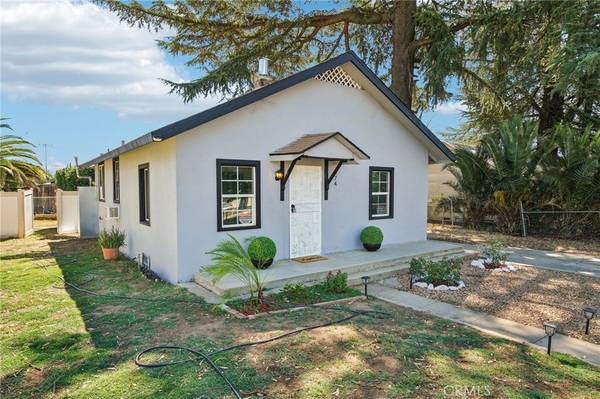
874 Magnolia AVE Beaumont, CA 92223
3 Beds
1 Bath
859 SqFt
UPDATED:
10/29/2024 07:43 PM
Key Details
Property Type Single Family Home
Sub Type Single Family Residence
Listing Status Active Under Contract
Purchase Type For Sale
Square Footage 859 sqft
Price per Sqft $488
MLS Listing ID PW24174738
Bedrooms 3
Full Baths 1
HOA Y/N No
Year Built 1932
Lot Size 6,098 Sqft
Property Description
Step inside to discover a bright and inviting living space, featuring fresh paint, ceramic flooring, AC units throughout the house and updated fixtures throughout. The open-concept layout seamlessly connects the living room to the kitchen, making it ideal for entertaining and family gatherings.
The kitchen is a chef’s delight, boasting sleek countertops, and ample cabinet space for all your culinary needs. Each of the three bedrooms offers generous space and natural light, creating a warm and cozy environment for rest and relaxation.
The remodeled bathroom showcases contemporary finishes and a stylish vanity, adding a touch of luxury to your daily routine.
Outside, you’ll find a spacious backyard, perfect for outdoor activities or future landscaping projects. Whether you’re hosting a BBQ or simply enjoying a peaceful evening, the long driveway is perfect for those seeking to finally have that parking space for an RV or recreational vehicles; Upgrade your outdoor storage with a sturdy and functional tool shed, perfect for organizing all your gardening tools, lawn equipment, and outdoor gear. This backyard is your private oasis and its awaiting for you.
Located in a friendly and established neighborhood, this home is close to schools, parks, shopping, Amazon warehouse, and local dining. With easy access to major highways like the 10, and 60, your commute will be a breeze.
Don’t miss out on this rare opportunity to own a move-in ready home at an unbeatable price. Schedule your showing today and make this charming Beaumont property your very own!
Location
State CA
County Riverside
Area 263 - Banning/Beaumont/Cherry Valley
Zoning R3
Rooms
Main Level Bedrooms 3
Interior
Interior Features All Bedrooms Down
Heating Central
Cooling Wall/Window Unit(s)
Fireplaces Type None
Inclusions appliances and mirros
Fireplace No
Appliance Dishwasher, Gas Oven
Laundry Washer Hookup, Electric Dryer Hookup, Gas Dryer Hookup, Inside, Laundry Room
Exterior
Pool None
Community Features Rural
View Y/N No
View None
Private Pool No
Building
Lot Description 0-1 Unit/Acre
Dwelling Type House
Story 1
Entry Level One
Sewer Public Sewer
Water Public
Level or Stories One
New Construction No
Schools
School District Beaumont
Others
Senior Community No
Tax ID 415322017
Acceptable Financing Cash, Cash to New Loan, Conventional, FHA 203(b), FHA 203(k), FHA, Submit
Listing Terms Cash, Cash to New Loan, Conventional, FHA 203(b), FHA 203(k), FHA, Submit
Special Listing Condition Standard
Lease Land No







