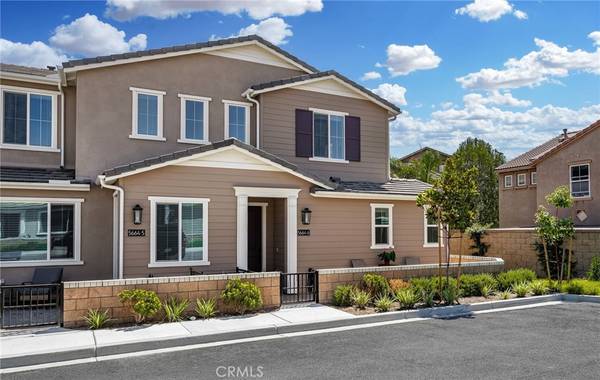
5664 Kate Way #6 Fontana, CA 92336
4 Beds
3 Baths
1,922 SqFt
OPEN HOUSE
Sun Nov 17, 1:00pm - 3:00pm
UPDATED:
11/15/2024 01:00 AM
Key Details
Property Type Townhouse
Sub Type Townhouse
Listing Status Active
Purchase Type For Sale
Square Footage 1,922 sqft
Price per Sqft $348
MLS Listing ID IG24179541
Bedrooms 4
Full Baths 3
Condo Fees $342
HOA Fees $342/mo
HOA Y/N Yes
Year Built 2023
Property Description
The spacious Primary Suite boasts a large walk-in closet, while the huge loft with a decorative balcony providing additional living space. A solar power system is included, adding energy efficiency to this already impressive home.
Enjoy the landscaped front and side patios, perfect for outdoor relaxation, and for convenient parking, includes a 2 car garage plus driveway. Located just steps from a charming multifaceted community park, this home also offers easy access to fantastic Parkhouse amenities, including a fully staffed Clubhouse with an oversized pool, spa, gym, media house, billiard room, basketball court, tennis court and parks.
We invite you to make this exceptional property your new home.
Location
State CA
County San Bernardino
Area 264 - Fontana
Rooms
Main Level Bedrooms 1
Interior
Interior Features Ceiling Fan(s), High Ceilings, Open Floorplan, Pantry, Quartz Counters, Recessed Lighting, Bedroom on Main Level, Main Level Primary, Walk-In Closet(s)
Heating Central
Cooling Central Air
Flooring Vinyl
Fireplaces Type None
Fireplace No
Appliance Dishwasher, Gas Cooktop, Disposal, Gas Oven, Gas Range, Microwave
Laundry Laundry Room
Exterior
Garage Spaces 2.0
Garage Description 2.0
Pool Community, Association
Community Features Suburban, Sidewalks, Pool
Utilities Available Electricity Connected, Natural Gas Connected, Sewer Connected, Water Connected
Amenities Available Billiard Room, Clubhouse, Fitness Center, Meeting Room, Meeting/Banquet/Party Room, Outdoor Cooking Area, Barbecue, Picnic Area, Playground, Pool, Recreation Room, Spa/Hot Tub, Tennis Court(s)
View Y/N No
View None
Accessibility None
Porch Open, Patio
Attached Garage Yes
Total Parking Spaces 2
Private Pool No
Building
Dwelling Type House
Story 2
Entry Level Two
Sewer Public Sewer
Water Public
Level or Stories Two
New Construction No
Schools
Elementary Schools Sierra Lakes
Middle Schools Wayne Ruble
High Schools Summit
School District Fontana Unified
Others
HOA Name Birch Bend Neighborhood Association
Senior Community No
Acceptable Financing Cash, Cash to New Loan, Conventional, FHA, VA Loan
Listing Terms Cash, Cash to New Loan, Conventional, FHA, VA Loan
Special Listing Condition Standard
Lease Land No







