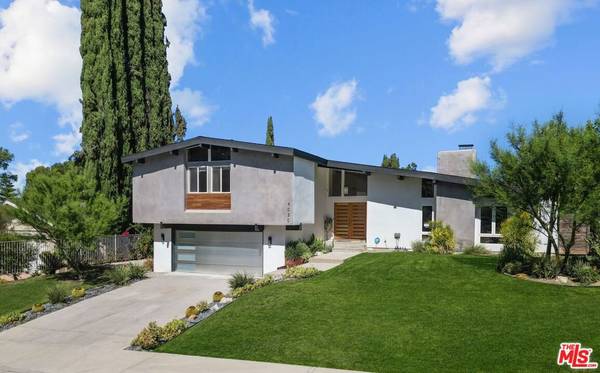
4030 Ellenita AVE Tarzana, CA 91356
4 Beds
3 Baths
2,713 SqFt
OPEN HOUSE
Sun Nov 17, 1:00pm - 4:00pm
UPDATED:
11/13/2024 10:17 PM
Key Details
Property Type Single Family Home
Sub Type Single Family Residence
Listing Status Active
Purchase Type For Sale
Square Footage 2,713 sqft
Price per Sqft $772
MLS Listing ID 24453648
Bedrooms 4
Full Baths 3
Construction Status Updated/Remodeled
HOA Y/N No
Year Built 1970
Lot Size 0.402 Acres
Property Description
Location
State CA
County Los Angeles
Area Tar - Tarzana
Zoning LARA
Interior
Interior Features Separate/Formal Dining Room, Open Floorplan, Smart Home, Walk-In Closet(s)
Heating Central
Cooling Central Air
Flooring Tile, Wood
Fireplaces Type Living Room
Inclusions Refrigerator, stove, wine refrigerator, dishwasher, microvave, washer, & dryer
Furnishings Unfurnished
Fireplace Yes
Appliance Barbecue, Built-In, Dishwasher, Disposal, Microwave, Oven, Range, Refrigerator, Dryer, Washer
Laundry In Garage
Exterior
Garage Door-Multi, Garage
Garage Spaces 2.0
Garage Description 2.0
Pool In Ground
View Y/N Yes
View Golf Course, Mountain(s), Panoramic, Trees/Woods
Porch Deck, Open, Patio
Parking Type Door-Multi, Garage
Total Parking Spaces 2
Building
Lot Description Back Yard, Front Yard
Story 2
Entry Level Multi/Split
Architectural Style Modern
Level or Stories Multi/Split
New Construction No
Construction Status Updated/Remodeled
Others
Senior Community No
Tax ID 2180011013
Security Features Carbon Monoxide Detector(s),Smoke Detector(s)
Special Listing Condition Standard







