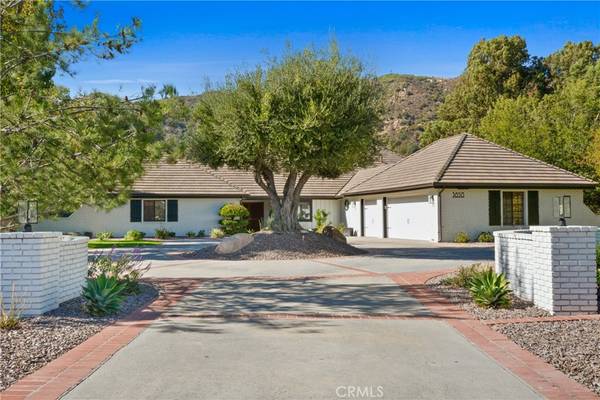
38513 Quail Ridge DR Murrieta, CA 92562
3 Beds
3 Baths
3,114 SqFt
UPDATED:
11/13/2024 06:05 PM
Key Details
Property Type Single Family Home
Sub Type Single Family Residence
Listing Status Active
Purchase Type For Sale
Square Footage 3,114 sqft
Price per Sqft $481
MLS Listing ID OC24218558
Bedrooms 3
Full Baths 3
Condo Fees $315
Construction Status Turnkey
HOA Fees $315/mo
HOA Y/N Yes
Year Built 1986
Lot Size 0.540 Acres
Property Description
Location
State CA
County Riverside
Area Srcar - Southwest Riverside County
Zoning R1
Rooms
Main Level Bedrooms 3
Interior
Interior Features Beamed Ceilings, Wet Bar, Breakfast Bar, Breakfast Area, Ceiling Fan(s), Central Vacuum, Separate/Formal Dining Room, Open Floorplan, Pantry, Pull Down Attic Stairs, Recessed Lighting, Sunken Living Room, All Bedrooms Down, Entrance Foyer, Utility Room
Heating Central, Fireplace(s)
Cooling Central Air, Dual
Flooring Tile, Wood
Fireplaces Type Family Room, Gas, Living Room
Inclusions SOLAR (PAID OFF), Water Softener, Refrigerator
Fireplace Yes
Appliance Double Oven, Dishwasher, Electric Cooktop, Disposal, Ice Maker, Refrigerator, Self Cleaning Oven, Water Softener, Trash Compactor, Water To Refrigerator, Water Heater, Water Purifier
Laundry In Garage
Exterior
Garage Circular Driveway, Door-Multi, Direct Access, Door-Single, Driveway, Garage
Garage Spaces 3.0
Garage Description 3.0
Fence Stucco Wall, Wrought Iron
Pool Community, Heated, In Ground, Association
Community Features Biking, Curbs, Dog Park, Golf, Gutter(s), Hiking, Storm Drain(s), Street Lights, Sidewalks, Gated, Pool
Amenities Available Bocce Court, Clubhouse, Controlled Access, Sport Court, Dog Park, Fitness Center, Paddle Tennis, Playground, Pickleball, Pets Not Allowed, Pool, Pet Restrictions, Guard, Sauna, Spa/Hot Tub, Security, Tennis Court(s)
View Y/N Yes
View Golf Course, Mountain(s), Panoramic, Trees/Woods
Roof Type Flat Tile
Porch Brick, Covered, Wrap Around
Parking Type Circular Driveway, Door-Multi, Direct Access, Door-Single, Driveway, Garage
Attached Garage Yes
Total Parking Spaces 3
Private Pool No
Building
Lot Description Back Yard, Front Yard, Sprinklers In Rear, Sprinklers In Front, Landscaped, On Golf Course, Sprinklers Timer, Sprinkler System
Dwelling Type House
Story 1
Entry Level One
Sewer Public Sewer
Water Public
Level or Stories One
New Construction No
Construction Status Turnkey
Schools
School District Murrieta
Others
HOA Name Bear Creek Master Association
Senior Community No
Tax ID 904240021
Security Features Carbon Monoxide Detector(s),Gated with Guard,Gated Community,Gated with Attendant,24 Hour Security,Smoke Detector(s)
Acceptable Financing Cash, Cash to New Loan, Conventional
Green/Energy Cert Solar
Listing Terms Cash, Cash to New Loan, Conventional
Special Listing Condition Standard
Lease Land No







