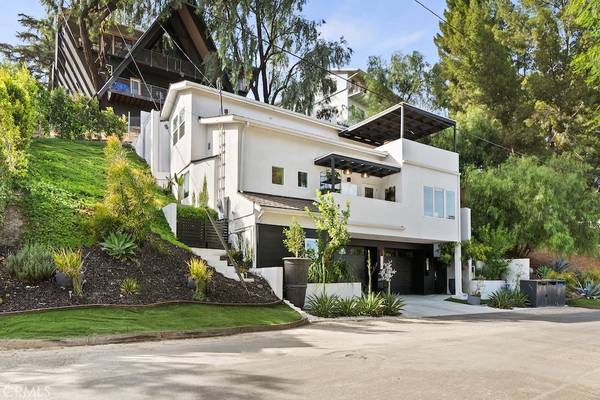
5305 Campo Rd Woodland Hills, CA 91364
2 Beds
3 Baths
1,384 SqFt
OPEN HOUSE
Sun Nov 17, 12:00pm - 3:00pm
UPDATED:
11/12/2024 04:53 PM
Key Details
Property Type Single Family Home
Sub Type Single Family Residence
Listing Status Active
Purchase Type For Sale
Square Footage 1,384 sqft
Price per Sqft $975
MLS Listing ID SR24226848
Bedrooms 2
Full Baths 3
Construction Status Updated/Remodeled,Turnkey
HOA Y/N No
Year Built 2021
Lot Size 5,675 Sqft
Property Description
Elegant Interior Design Upgrades Feature a spacious lounge with a office work space, Primary Suite Extension which features a spacious en-suite bath and cozy sitting area which opens up to an Upper Deck which is accessible via a common entry or direct from the primary bedroom. The upper deck has been transformed into an entertainer’s dream, perfect for gatherings, outdoor movie night or relaxing in solitude. New Ebony Wood Flooring throughout the home provides a striking aesthetic. Double-Padded Carpet on all stairs which adds a touch of luxury and comfort and reduced noise when moving around. The exterior decks are covered with Wood Pergolas which offer shade and elegance.
The property is a Smart Home Enhanced with Cat 6 WiFi cabling throughout, allowing for seamless connectivity and smart integrations such as;
Voice-activated Smart Home System, Smart Door Locks for added security, Smart Lights and Blinds for customizable ambiance and energy efficient and the garage is equipped with an EV Charging Station. Additionally, the garage is carpeted for a clean and versatile space that can double as a home gym. Finally, new landscaping that enhances curb appeal and features drought-resistant plants and lush greenery. This home is conveniently located to local cafes, shops, The Village, LA RAMS Training center and easy freeway access! Don’t miss the chance to make this South of the Blvd. Woodland Hills sanctuary yours! ***ROOM THAT SHOWS AS A CLOSET IS A BEDROOM AND WILL BE CONVERTED BACK TO A BEDROOM AT SELLER'S EXPENSE***
Location
State CA
County Los Angeles
Area Whll - Woodland Hills
Interior
Interior Features Balcony, Crown Molding, High Ceilings, Multiple Staircases, Recessed Lighting, Smart Home, Unfurnished, Wired for Data, Wired for Sound, All Bedrooms Up, Primary Suite
Heating Central
Cooling Central Air
Flooring Carpet, Wood
Fireplaces Type None
Fireplace No
Appliance Dishwasher, Disposal, Microwave
Laundry In Kitchen, Laundry Room
Exterior
Garage Door-Multi, Direct Access, Garage Faces Front, Garage, Oversized, Private, Side By Side
Garage Spaces 2.0
Garage Description 2.0
Fence Block, Excellent Condition, Stone
Pool None
Community Features Mountainous, Valley
Utilities Available Cable Connected, Electricity Connected, Sewer Connected, Water Connected
View Y/N Yes
View City Lights, Neighborhood
Porch Deck, Enclosed, Rooftop
Parking Type Door-Multi, Direct Access, Garage Faces Front, Garage, Oversized, Private, Side By Side
Attached Garage Yes
Total Parking Spaces 2
Private Pool No
Building
Lot Description 0-1 Unit/Acre, Landscaped, Street Level
Dwelling Type House
Story 2
Entry Level Multi/Split
Sewer Public Sewer
Water Public
Architectural Style Modern
Level or Stories Multi/Split
New Construction No
Construction Status Updated/Remodeled,Turnkey
Schools
School District Los Angeles Unified
Others
Senior Community No
Tax ID 2168002017
Security Features Prewired,Security System,Smoke Detector(s)
Acceptable Financing Cash, Cash to New Loan, Conventional
Listing Terms Cash, Cash to New Loan, Conventional
Special Listing Condition Standard
Lease Land No







