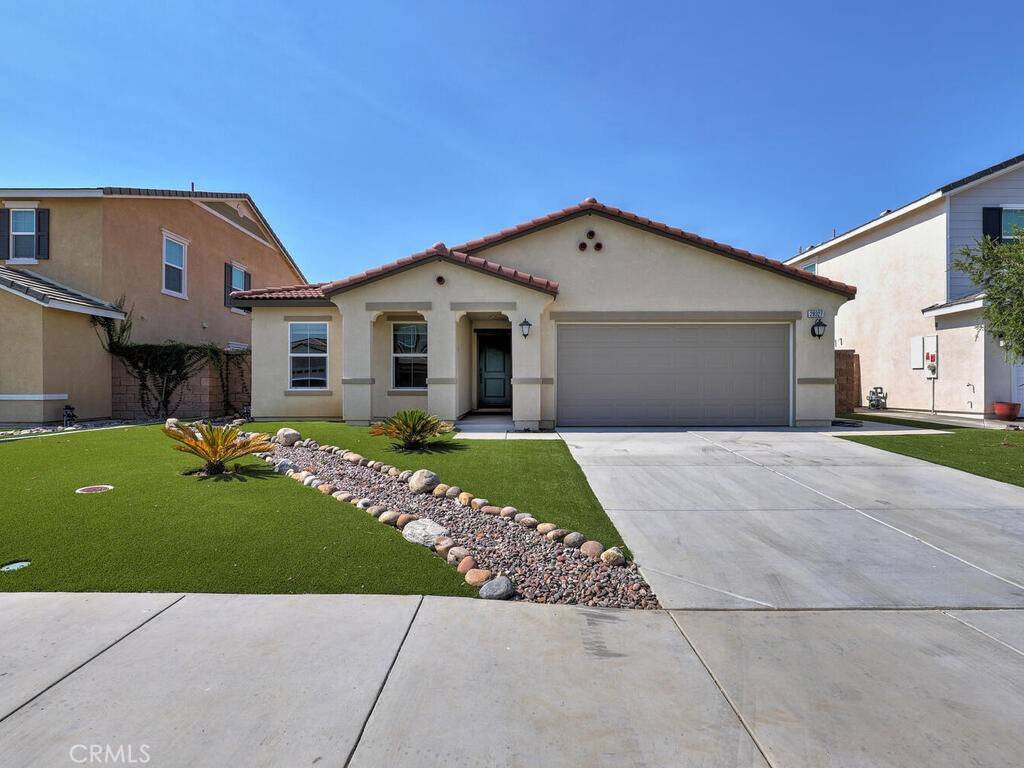28327 Levi Way Menifee, CA 92585
4 Beds
2 Baths
2,045 SqFt
UPDATED:
Key Details
Property Type Single Family Home
Sub Type Single Family Residence
Listing Status Active
Purchase Type For Sale
Square Footage 2,045 sqft
Price per Sqft $330
MLS Listing ID PW25156254
Bedrooms 4
Full Baths 2
Condo Fees $109
HOA Fees $109/mo
HOA Y/N Yes
Year Built 2022
Lot Size 5,989 Sqft
Property Sub-Type Single Family Residence
Property Description
Location
State CA
County Riverside
Area 699 - Not Defined
Rooms
Main Level Bedrooms 4
Interior
Interior Features High Ceilings, Open Floorplan, Pantry, Quartz Counters, Recessed Lighting, Storage, Wired for Sound, All Bedrooms Down, Bedroom on Main Level, Entrance Foyer, Main Level Primary, Primary Suite, Walk-In Pantry, Walk-In Closet(s)
Heating Forced Air
Cooling Central Air
Flooring Carpet, Laminate
Fireplaces Type None
Inclusions Surround Sound Equipment that is in the spare bedroom closet (it is unknown if everything is there for set up), Bunk Bed frame (without mattresses), Refrigerator, washer/dryer, Tesla Charger, Shade on the backyard, Solar Lease on the property
Fireplace No
Appliance Double Oven, Dishwasher, Gas Cooktop, Gas Oven, Gas Range, Ice Maker, Microwave, Refrigerator, Range Hood, Tankless Water Heater, Water To Refrigerator, Dryer, Washer
Laundry Laundry Room
Exterior
Garage Spaces 2.0
Garage Description 2.0
Pool In Ground, Private
Community Features Curbs, Gutter(s), Sidewalks
Utilities Available Electricity Available, Electricity Connected, Natural Gas Available, Natural Gas Connected, Sewer Available, Sewer Connected, Water Available, Water Connected
Amenities Available Dog Park
View Y/N No
View None
Porch Concrete
Total Parking Spaces 2
Private Pool Yes
Building
Lot Description Back Yard, Front Yard, Street Level
Dwelling Type House
Story 1
Entry Level One
Sewer Public Sewer
Water Public
Architectural Style Traditional
Level or Stories One
New Construction No
Schools
High Schools Heritage
School District Perris Union High
Others
HOA Name Shadow Mountain
Senior Community No
Tax ID 331573003
Acceptable Financing Cash, Cash to New Loan, Conventional, FHA, Submit, VA Loan
Listing Terms Cash, Cash to New Loan, Conventional, FHA, Submit, VA Loan
Special Listing Condition Standard
Lease Land No






