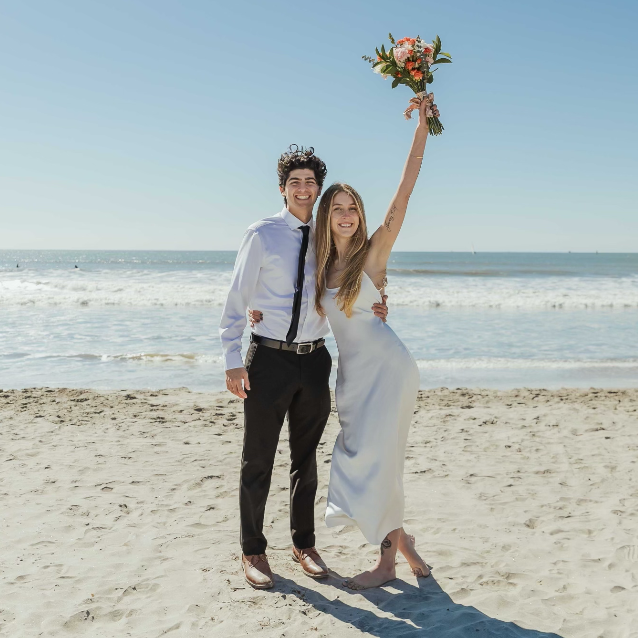
1241 Flintlock RD Diamond Bar, CA 91765
4 Beds
2 Baths
2,002 SqFt
Open House
Sat Oct 11, 12:00pm - 3:00pm
UPDATED:
Key Details
Property Type Single Family Home
Sub Type Single Family Residence
Listing Status Active
Purchase Type For Sale
Square Footage 2,002 sqft
Price per Sqft $563
MLS Listing ID CV25181043
Bedrooms 4
Full Baths 2
Construction Status Updated/Remodeled
HOA Fees $300/ann
HOA Y/N No
Year Built 1969
Lot Size 8,921 Sqft
Property Sub-Type Single Family Residence
Property Description
Located in a desirable neighborhood with award-winning schools, this beautifully updated 4-bedroom, 2-bathroom home offers comfort, style, and endless possibilities. The inviting floor plan features new stair carpet, tile flooring, a cozy fireplace, and a well-designed kitchen with granite countertops and ample storage. Updated bathrooms, dual-pane windows, custom wood shutters, and a durable tile roof add lasting value.
French doors open to a private backyard with a covered patio and mature fruit trees, perfect for entertaining or unwinding.
With zoning that allows for an addition or ADU/casita, the property offers excellent potential for multi-generational living or rental income.
Community amenities include a private clubhouse with pool and event space, all for just $300/year HOA.
Conveniently located near shopping, dining, parks, and freeway access.
Location
State CA
County Los Angeles
Area 616 - Diamond Bar
Zoning LCR18000*
Rooms
Main Level Bedrooms 1
Interior
Interior Features Built-in Features, Ceiling Fan(s), Granite Counters, High Ceilings, Open Floorplan, Recessed Lighting, All Bedrooms Up, Bedroom on Main Level
Heating Central
Cooling Central Air
Flooring Carpet, Tile
Fireplaces Type Family Room
Fireplace Yes
Appliance Dishwasher
Laundry In Garage
Exterior
Parking Features Concrete, Direct Access, Driveway Level, Driveway, Garage Faces Front, Garage
Garage Spaces 2.0
Garage Description 2.0
Fence Block, Privacy
Pool None, Association
Community Features Storm Drain(s), Street Lights, Sidewalks
Utilities Available Cable Available, Electricity Connected, Natural Gas Connected, Sewer Connected
Amenities Available Clubhouse, Playground, Pool
View Y/N Yes
View City Lights, Hills
Roof Type Spanish Tile
Accessibility None
Porch Open, Patio
Total Parking Spaces 2
Private Pool No
Building
Lot Description 0-1 Unit/Acre, Back Yard, Front Yard, Garden, Sprinklers In Rear, Sprinklers In Front, Lawn, Landscaped, Street Level, Yard
Dwelling Type House
Story 2
Entry Level Two
Foundation Brick/Mortar
Sewer Public Sewer
Water Public
Architectural Style Contemporary, Spanish
Level or Stories Two
New Construction No
Construction Status Updated/Remodeled
Schools
Elementary Schools Ranch Hill
Middle Schools Lorbeer
High Schools Diamond Ranch
School District Pomona Unified
Others
HOA Name Deane Homes Swim Club
Senior Community No
Tax ID 8706016006
Security Features Carbon Monoxide Detector(s),Fire Detection System,Smoke Detector(s)
Acceptable Financing Cash, Cash to New Loan, Conventional, FHA, Subject To Other
Listing Terms Cash, Cash to New Loan, Conventional, FHA, Subject To Other
Special Listing Condition Standard
Lease Land No







