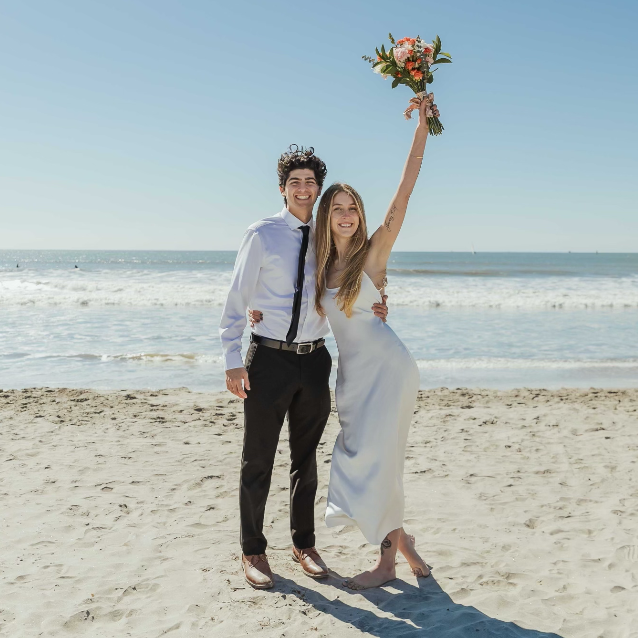
3048 Jason RD Fallbrook, CA 92028
5 Beds
5 Baths
4,953 SqFt
Open House
Sat Oct 04, 11:00am - 3:00pm
UPDATED:
Key Details
Property Type Single Family Home
Sub Type Single Family Residence
Listing Status Active
Purchase Type For Sale
Square Footage 4,953 sqft
Price per Sqft $252
Subdivision Fallbrook
MLS Listing ID SW25228578
Bedrooms 5
Full Baths 4
Half Baths 1
Construction Status Turnkey
HOA Y/N No
Year Built 1987
Lot Size 1.130 Acres
Property Sub-Type Single Family Residence
Property Description
Tucked away at the end of peaceful Jason Road, this gated property provides space, privacy, and wide-open views. The gentle rolling grounds are perfect for horses, 4-H projects, or building a shop, while still leaving room for open space and relaxation. A separate gated entrance leads to an RV pad with a 50 AMP power outlet, making it easy to bring your lifestyle with you.
Inside, the open-concept kitchen with crisp white cabinetry, a spacious eat-in area, and a cozy brick fireplace anchors the home with warm, country charm. Multiple living spaces — including a formal living room, family room with a fireplace and walk-behind bar, plus a large bonus game room — create endless options for entertaining or relaxing.
Configured with five bedrooms, including a private primary suite and an additional office/bedroom, the thoughtful layout is ideal for multi-generational living. A basement adds even more storage — a rare find in Southern California!
Bring your horses, your projects, and your dreams — this property has the land, the space, and the country feel that makes Fallbrook so special, all just minutes from downtown schools, shopping, and dining.
This home is ready for its new buyer — someone with vision, and the necessity for a beautiful horse property to call their own. Experience the best of Fallbrook country living today!
Location
State CA
County San Diego
Area 92028 - Fallbrook
Zoning R1
Rooms
Main Level Bedrooms 5
Interior
Interior Features Ceiling Fan(s), Storage, All Bedrooms Down, Bedroom on Main Level, Main Level Primary
Heating Central, Forced Air, Propane, Zoned
Cooling Central Air, Zoned
Flooring Carpet, Tile, Vinyl
Fireplaces Type Family Room, Kitchen, Masonry, Primary Bedroom, Multi-Sided, Raised Hearth
Fireplace Yes
Appliance Dishwasher, Disposal
Laundry Laundry Room
Exterior
Parking Features Garage, Paved, RV Access/Parking
Garage Spaces 3.0
Garage Description 3.0
Pool None
Community Features Rural
Utilities Available Electricity Connected, Propane, Water Connected
View Y/N Yes
View Mountain(s), Trees/Woods
Roof Type Concrete
Porch Concrete, Covered, Deck, Front Porch, Patio
Total Parking Spaces 3
Private Pool No
Building
Lot Description Horse Property, Landscaped
Dwelling Type House
Story 1
Entry Level One
Sewer Septic Tank
Water Public
Architectural Style Ranch, Patio Home
Level or Stories One
New Construction No
Construction Status Turnkey
Schools
High Schools Fallbrook
School District Fallbrook Union
Others
Senior Community No
Tax ID 1230605300
Security Features Security Gate
Acceptable Financing Cash, Conventional, 1031 Exchange, FHA, Submit, VA Loan
Horse Property Yes
Listing Terms Cash, Conventional, 1031 Exchange, FHA, Submit, VA Loan
Special Listing Condition Standard
Lease Land No







