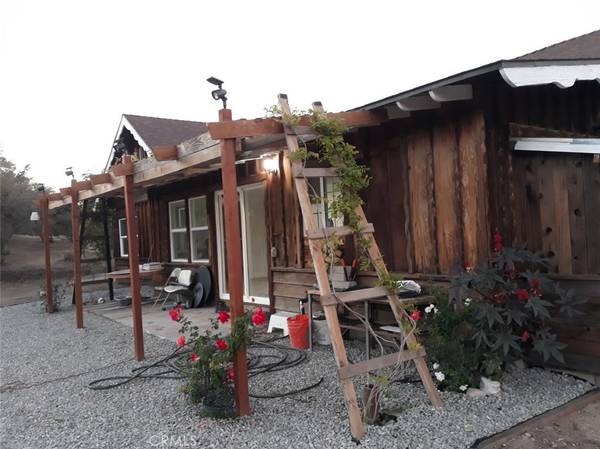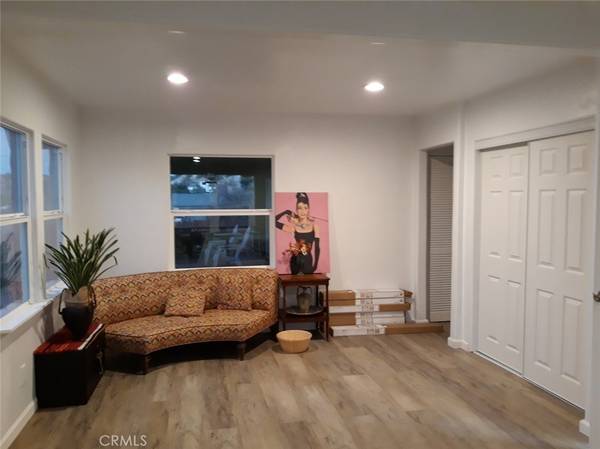
3353 2 Pinon Hills, CA 92372
8 Beds
3 Baths
2,016 SqFt
UPDATED:
Key Details
Property Type Single Family Home
Sub Type Single Family Residence
Listing Status Active
Purchase Type For Sale
Square Footage 2,016 sqft
Price per Sqft $372
MLS Listing ID OC25256991
Bedrooms 8
Full Baths 2
Half Baths 1
HOA Y/N No
Year Built 1956
Lot Size 5.200 Acres
Property Sub-Type Single Family Residence
Property Description
Zoned for agricultural use, this land can support various activities, such as horsekeeping, animal raising, or even commercial ventures (e.g., a warehouse, garage, or church retreat) with a Conditional Use Permit. The mostly flat, fenced property features natural landscaping, making it ideal for hobby farming or eco-development, with potential to be split into two 2.5-acre lots (please verify with the county).
The home, built in 1956 and updated in 2025, spans 2,016 square feet. It features a new roof, 33 dual-pane windows, French doors, fresh drywall, recessed lighting, and partial electrical upgrades. The layout includes 3 bedrooms and 3 bathrooms, along with a large finished attic that can be transformed into 3 additional rooms, such as an office, guest rooms, or a master suite. Enjoy breathtaking views from every window and a sense of tranquility.
The property presents endless outdoor possibilities, with space available for an accessory dwelling unit (ADU), workshop, garage, or a second home. It's well-suited for Airbnb rentals, family retreats, or long-term rentals and is conveniently located near hiking, fishing, boating, and skiing. Embrace the peaceful, private feel of this rare high desert paradise. Schedule your visit today!
Location
State CA
County San Bernardino
Area 699 - Not Defined
Rooms
Main Level Bedrooms 3
Interior
Interior Features Breakfast Bar, Breakfast Area, Separate/Formal Dining Room, Eat-in Kitchen, Multiple Staircases, Storage
Heating Electric
Cooling None
Fireplaces Type None
Fireplace No
Appliance 6 Burner Stove
Laundry Washer Hookup, Electric Dryer Hookup
Exterior
Parking Features Covered, Detached Carport, Driveway
Garage Spaces 3.0
Carport Spaces 3
Garage Description 3.0
Fence Good Condition, Wood, Wire
Pool None
Community Features Biking, Fishing, Hiking, Mountainous, Valley
View Y/N Yes
View Canyon, Mountain(s), Rocks, Valley
Porch Deck, Patio, Rooftop, Wood
Total Parking Spaces 9
Private Pool No
Building
Lot Description Agricultural, Front Yard, Gentle Sloping, Lot Over 40000 Sqft
Dwelling Type House
Story 2
Entry Level Two,One
Sewer Septic Type Unknown
Water Private
Architectural Style Ranch
Level or Stories Two, One
New Construction No
Schools
Elementary Schools Wrightwood
Middle Schools Mesa
High Schools Serrano
School District Snowline Joint Unified
Others
Senior Community No
Tax ID 3037321050000
Acceptable Financing Cash, Cash to New Loan, Conventional
Listing Terms Cash, Cash to New Loan, Conventional
Special Listing Condition Standard
Lease Land No







