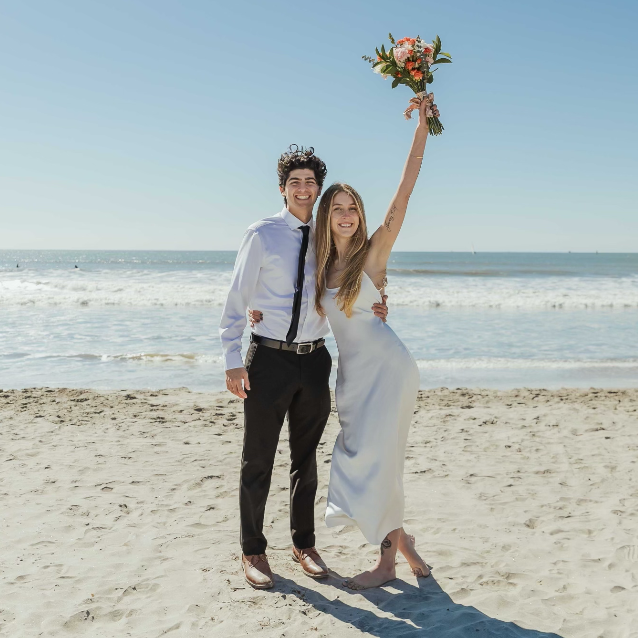$1,900,000
$2,250,000
15.6%For more information regarding the value of a property, please contact us for a free consultation.
1690 Mountain LN Glendora, CA 91741
5 Beds
5 Baths
4,742 SqFt
Key Details
Sold Price $1,900,000
Property Type Single Family Home
Sub Type Single Family Residence
Listing Status Sold
Purchase Type For Sale
Square Footage 4,742 sqft
Price per Sqft $400
MLS Listing ID CV21261708
Sold Date 02/17/22
Bedrooms 5
Full Baths 4
Half Baths 1
HOA Y/N No
Year Built 2000
Lot Size 1.413 Acres
Property Sub-Type Single Family Residence
Property Description
Beautiful single level 4,742 sqft North Glendora home with City lights view. Situated on just under 1.5 acres this Custom Built home features 5 bedrooms, 4.5 bathrooms, gourmet kitchen with 2 Sub-Zero refrigerators, center island, large eating area plus breakfast bar. Casual family gatherings are perfect in the adjacent extra big family room with vaulted ceiling and french doors to the backyard. For more formal gatherings move to the huge formal dining room with views of a variety of mature trees and the spacious formal living room with full wall stone fireplace, vaulted ceilings and french doors with pool and City lights view. Master bedroom is truly a retreat featuring sitting area, spa size jetted tub, steam shower and two his and her walk-in closets. One of the bedrooms could be a second master with full bath attached. Plus two additional bedrooms with adjacent dual sink vanity bathroom. Whether you collect cars or toys the nearly 1800 sqft garage with 1/2 bath will suit you just fine. Plus an additional 650 sqft carport for easy daily coming and going. This beautiful home offers security, privacy and room to roam.
Location
State CA
County Los Angeles
Area 629 - Glendora
Zoning GDRHR
Rooms
Main Level Bedrooms 5
Interior
Interior Features Breakfast Bar, Ceiling Fan(s), Crown Molding, Cathedral Ceiling(s), Central Vacuum, Separate/Formal Dining Room, Eat-in Kitchen, High Ceilings, Pantry, Pull Down Attic Stairs, Recessed Lighting, Tile Counters, Jack and Jill Bath, Primary Suite, Walk-In Closet(s)
Heating Central
Cooling Central Air
Flooring Carpet, Tile, Wood
Fireplaces Type Living Room, Raised Hearth
Fireplace Yes
Appliance Built-In Range, Double Oven, Dishwasher, Gas Cooktop, Gas Oven, Gas Range, Gas Water Heater, Refrigerator, Range Hood, Water Heater
Laundry Laundry Room
Exterior
Parking Features Attached Carport, Boat, Concrete, Covered, Carport, Direct Access, Driveway, Electric Gate, Garage, Garage Door Opener, Gated, Oversized, RV Access/Parking
Garage Spaces 4.0
Carport Spaces 2
Garage Description 4.0
Fence Wrought Iron
Pool Fenced, In Ground, Private
Community Features Foothills
View Y/N Yes
View City Lights, Hills, Pool
Roof Type Concrete
Porch Brick, Concrete, Covered
Total Parking Spaces 6
Private Pool Yes
Building
Lot Description Back Yard, Front Yard, Lawn, Lot Over 40000 Sqft, Landscaped, Sprinkler System, Yard
Story 1
Entry Level One
Sewer Septic Type Unknown
Water Public
Architectural Style Traditional
Level or Stories One
New Construction No
Schools
School District Glendora Unified
Others
Senior Community No
Tax ID 8658023002
Security Features Carbon Monoxide Detector(s),Smoke Detector(s)
Acceptable Financing Cash to New Loan
Listing Terms Cash to New Loan
Financing Conventional
Special Listing Condition Standard
Lease Land No
Read Less
Want to know what your home might be worth? Contact us for a FREE valuation!

Our team is ready to help you sell your home for the highest possible price ASAP

Bought with JANA JONES KEN TURNER REAL ESTATE






