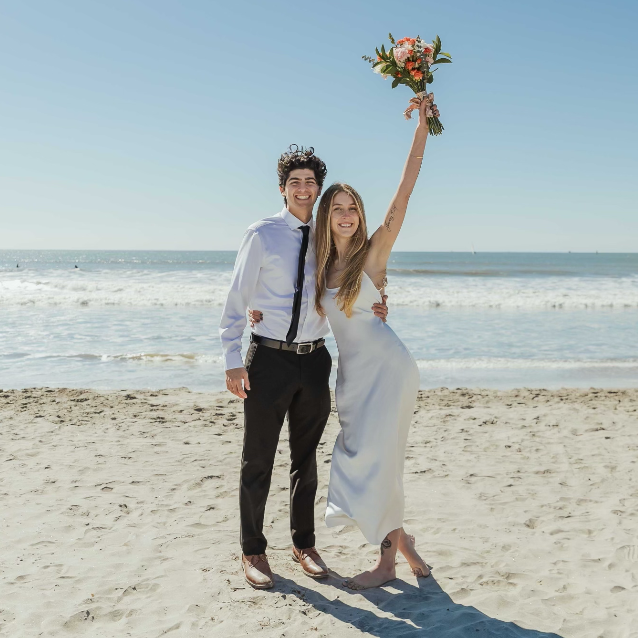$719,000
$749,999
4.1%For more information regarding the value of a property, please contact us for a free consultation.
5764 Riverwood LN Fontana, CA 92336
5 Beds
3 Baths
2,992 SqFt
Key Details
Sold Price $719,000
Property Type Single Family Home
Sub Type Single Family Residence
Listing Status Sold
Purchase Type For Sale
Square Footage 2,992 sqft
Price per Sqft $240
MLS Listing ID CV22053490
Sold Date 06/22/22
Bedrooms 5
Full Baths 2
Half Baths 1
Construction Status Turnkey
HOA Y/N No
Year Built 2002
Lot Size 6,015 Sqft
Property Sub-Type Single Family Residence
Property Description
***Back on the market...Buyer did not perform***Looking for a quiet neighborhood with a home big enough for your family? Look no further this North Fontana home has everything a family could want. You walk through the front door and immediately your greeted with an open family room and dinning area. The custom kitchen features granite counter tops and upgraded flooring and will bring out the chef in you. Ready to make memories? Crawl into your cozy living room next you a nice warm fire watching your favorite family movie. Rounding out the first floor you have a laundry room and a guest bedroom which is currently set up as an arts and craft room. As you make your way upstairs you are greeted with a finished loft and yet another area for cozy family evenings. The three bedrooms to the left all have a unique feel to each of them. One bedroom is currently used as an office, The other two bedrooms are considerable in size and has many options for your large family. The main bedroom has space galore!!!! Huge walk-in closet, separate bathtub and tile shower! Did I mention this house everything???? Solar panels, audio speakers system throughout the home, Plantation shutters throughout, dual A/C units for upstairs/downstairs, fire sprinkler system, crown molding throughout, backyard is fully landscaped, patio covered, and equipped with a large shed. Which can be used as a hobby room, arts and crafts room or simply storage! This is a must see and it won't last. If you want a turnkey home this, is it! This home is sold as-is
Location
State CA
County San Bernardino
Area 264 - Fontana
Rooms
Other Rooms Storage
Main Level Bedrooms 1
Interior
Interior Features Block Walls, Eat-in Kitchen, Granite Counters, Pantry, Storage, Bedroom on Main Level, Entrance Foyer, Primary Suite, Walk-In Pantry, Walk-In Closet(s)
Heating Central, Natural Gas
Cooling Central Air, Whole House Fan
Flooring Carpet, Tile, Wood
Fireplaces Type Family Room
Fireplace Yes
Appliance 6 Burner Stove, Built-In Range, Gas Oven, Microwave
Laundry Electric Dryer Hookup, Gas Dryer Hookup, Inside, Laundry Room
Exterior
Parking Features Concrete, Door-Multi, Driveway, Garage Faces Front, Garage, Off Street
Garage Spaces 2.0
Garage Description 2.0
Pool None
Community Features Biking, Curbs, Dog Park, Foothills, Golf, Hiking, Horse Trails, Mountainous, Park, Storm Drain(s), Street Lights, Suburban, Sidewalks, Valley
Utilities Available Cable Connected, Electricity Connected, Natural Gas Connected, Phone Connected, Sewer Connected, Water Connected
View Y/N No
View None
Accessibility Parking
Porch Concrete, Covered, Front Porch, Open, Patio, Porch
Total Parking Spaces 2
Private Pool No
Building
Lot Description Back Yard, Front Yard, Garden, Sprinklers In Rear, Sprinklers In Front, Lawn, Landscaped, Sprinkler System, Yard
Faces East
Story 2
Entry Level Two
Foundation Permanent, Slab
Sewer Public Sewer
Water Public
Architectural Style Traditional
Level or Stories Two
Additional Building Storage
New Construction No
Construction Status Turnkey
Schools
Elementary Schools Sierra Lakes
Middle Schools Wayne Ruble
High Schools Summit
School District Fontana Unified
Others
Senior Community No
Tax ID 1119051260000
Security Features Smoke Detector(s)
Acceptable Financing Cash, Conventional
Listing Terms Cash, Conventional
Financing Conventional
Special Listing Condition Standard
Lease Land No
Read Less
Want to know what your home might be worth? Contact us for a FREE valuation!

Our team is ready to help you sell your home for the highest possible price ASAP

Bought with Susana Jimenez Your Realty Inc.






