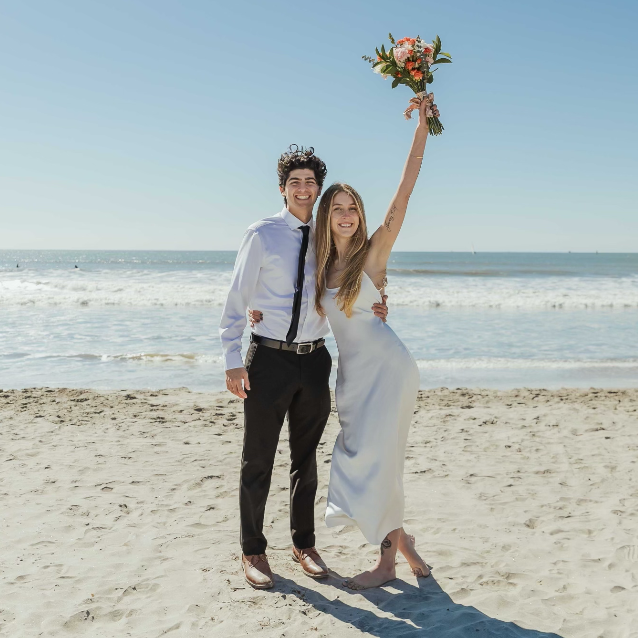$1,758,000
$1,798,000
2.2%For more information regarding the value of a property, please contact us for a free consultation.
1042 Don Diablo DR Arcadia, CA 91006
4 Beds
3 Baths
3,114 SqFt
Key Details
Sold Price $1,758,000
Property Type Single Family Home
Sub Type Single Family Residence
Listing Status Sold
Purchase Type For Sale
Square Footage 3,114 sqft
Price per Sqft $564
MLS Listing ID AR22120832
Sold Date 07/22/22
Bedrooms 4
Full Baths 3
HOA Y/N No
Year Built 1969
Lot Size 0.286 Acres
Property Sub-Type Single Family Residence
Property Description
Stunning 4-bedroom home in North Arcadia with Arcadia Schools. Extensively renovated throughout, this gorgeous home has been beautifully maintained by the same owner for over 35 years. From its manicured landscaping, lush foliage, this must-see stunner entices you to check what lies beyond its inviting facade. As you enter the foyer, discover an incredible display of freshly painted white tones, updated stylish tiles, and intricate wrought-iron accents. Vaulted ceilings soar above the living area where a large picture window brings in abundant sunlight while a dramatic flagstone fireplace draws your guests to its warmth. An elegant chandelier casts an intimate glow as you share meals and lively conversation in the dining room. Bright and generously sized large chef's kitchen is adjacent to the family room with access to picturesque views of your outdoor oasis. There are new windows and glass sliders throughout the property that show extremely well. Offering convenience for overnight visitors, the comfortable main-level bedroom has ample closet space with new flooring. Well-sized primary suite with a large seating area features 2 Walk-In closets, and a luxe 4-piece ensuite with a double vanity and glass-enclosed shower. A tastefully tiled shared bath with a shower tub combo accommodates the secondary bedrooms. Perhaps the best spot in the house, a versatile upper-level bonus room has a wood-beamed vaulted ceiling, oversized windows, plus a well-sized space where you can set up an office, gym, or game room. Outside, explore your park-like backyard that is fully fenced to add seclusion as you relax. Multiple seating areas dot the paved patio and professionally landscaped lawn, giving you the option to soak up the sun or unwind in the shade with a good book in hand. Enjoy weekend BBQs and alfresco dining under the retractable awning surrounded by verdant mature trees. Beat the heat with a cool dip in your tropical-inspired pool or ease the day's stresses with a refreshing beverage and a soak in the spa. As added perks, you have a laundry room with washer/dryer hookups, plenty of storage, a garden shed, and an attached 3-car garage with epoxy flooring and direct indoor access. With all this immaculate abode has to offer, why just read about it? Grab the chance to indulge in a permanent holiday lifestyle. Come for a tour while you still can!
Location
State CA
County Los Angeles
Area 605 - Arcadia
Zoning ARR110000*
Rooms
Main Level Bedrooms 1
Interior
Interior Features Bedroom on Main Level, Dressing Area, Entrance Foyer, Primary Suite, Walk-In Closet(s)
Heating Central
Cooling Central Air, Dual
Fireplaces Type Living Room
Fireplace Yes
Laundry Inside, Laundry Room
Exterior
Garage Spaces 3.0
Garage Description 3.0
Pool Private
Community Features Street Lights, Sidewalks
View Y/N Yes
View Mountain(s)
Total Parking Spaces 3
Private Pool Yes
Building
Lot Description Back Yard, Cul-De-Sac, Lawn, Landscaped, Rectangular Lot, Secluded, Sprinkler System, Yard
Story 2
Entry Level Two
Sewer Public Sewer
Water Public
Level or Stories Two
New Construction No
Schools
Elementary Schools Hugo Reid
Middle Schools Foothills
High Schools Arcadia
School District Arcadia Unified
Others
Senior Community No
Tax ID 5769030019
Acceptable Financing Cash, Cash to New Loan, Conventional
Listing Terms Cash, Cash to New Loan, Conventional
Financing Conventional
Special Listing Condition Standard
Lease Land No
Read Less
Want to know what your home might be worth? Contact us for a FREE valuation!

Our team is ready to help you sell your home for the highest possible price ASAP

Bought with JIM LAN WORLD CLASS REALTY






