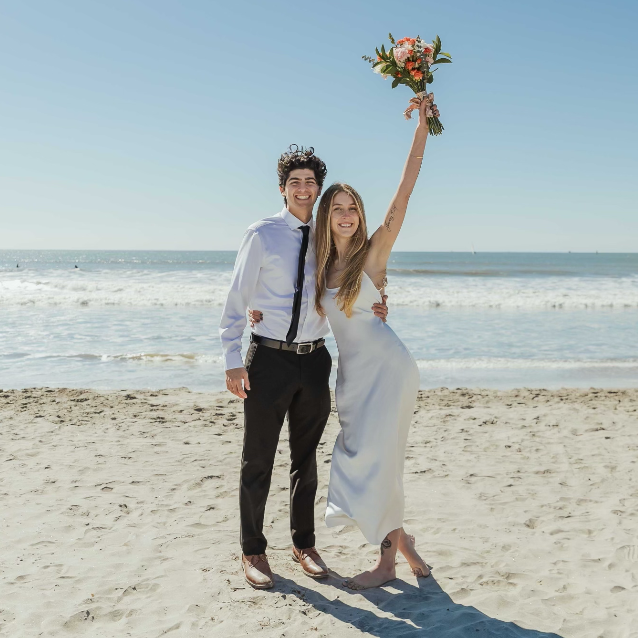$695,000
$675,000
3.0%For more information regarding the value of a property, please contact us for a free consultation.
8046 TUSCANY ST Fontana, CA 92336
4 Beds
3 Baths
2,216 SqFt
Key Details
Sold Price $695,000
Property Type Single Family Home
Sub Type Single Family Residence
Listing Status Sold
Purchase Type For Sale
Square Footage 2,216 sqft
Price per Sqft $313
MLS Listing ID 22165288
Sold Date 07/28/22
Bedrooms 4
Full Baths 2
Half Baths 1
HOA Y/N No
Year Built 1990
Lot Size 4,508 Sqft
Property Sub-Type Single Family Residence
Property Description
BEST BEAUTY in prestigious Heritage Village! MOVE IN ready! Welcome to Tuscany as you enter the formal entry showcasing elegant tile work, soaring ceilings and oversized windows. Natural bright light streams throughout this well-appointed home for your enjoyment and pleasure. Entertaining family and friends will be a breeze as you gather in the spacious bright family room with fireplace that leads to the lushly landscaped backyard for BBQs and gourmet kitchen with abundant space, tons of cabinets and classy built-in serving bar. Retreat to your private master suite for Zen-like relaxation and quietness in the luxurious bathroom featuring an oversized soaking tub for your ultimate private spa experience. Bedrooms are mini suites to enjoy privacy and rejuvenation. Large hallway bathroom has separate vanity/dressing area and shower. This home has everything you are looking for! Come see it today! No HOA! No leased systems! Make an appt today!
Location
State CA
County San Bernardino
Area 264 - Fontana
Interior
Interior Features Separate/Formal Dining Room
Heating Central
Cooling Central Air
Fireplaces Type Family Room
Fireplace Yes
Appliance Dishwasher
Laundry Laundry Room
Exterior
Parking Features Door-Multi, Driveway, Garage
Pool None
View Y/N Yes
Roof Type Tile
Total Parking Spaces 3
Private Pool No
Building
Story 2
Architectural Style Traditional
New Construction No
Others
Senior Community No
Tax ID 1100581210000
Special Listing Condition Standard
Read Less
Want to know what your home might be worth? Contact us for a FREE valuation!

Our team is ready to help you sell your home for the highest possible price ASAP

Bought with SHAWN LI Pinnacle Real Estate Group






