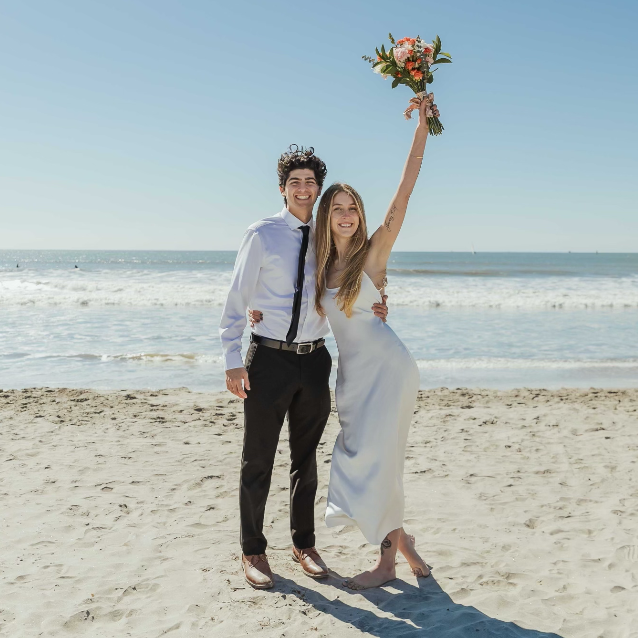$741,500
$710,000
4.4%For more information regarding the value of a property, please contact us for a free consultation.
7133 Kittyhawk ST Fontana, CA 92336
4 Beds
2 Baths
1,841 SqFt
Key Details
Sold Price $741,500
Property Type Single Family Home
Sub Type Single Family Residence
Listing Status Sold
Purchase Type For Sale
Square Footage 1,841 sqft
Price per Sqft $402
MLS Listing ID IV22140393
Sold Date 08/08/22
Bedrooms 4
Full Baths 2
HOA Y/N No
Year Built 1990
Lot Size 7,200 Sqft
Property Sub-Type Single Family Residence
Property Description
Enjoy summertime fun in this single-story pool home with mountain views! Step inside to a fresh and bright interior and a truly open floorplan. There are vaulted ceilings and recessed lighting that make the home feel even more spacious and plantation shutters allow you to control the privacy and light. Granite counters, real wood cabinetry, bar seating, and a breakfast nook make the kitchen a wonderful place to gather and prepare meals. A tile-framed fireplace anchors the living room and there are beautiful wood-framed french doors leading to the entertainer's paradise backyard featuring a covered patio facing the pool and spa, mature landscaping with palm trees, grassy space, and a brick firepit all with the backdrop of the mountain views beyond. Off the main hallway are four bedrooms and two bathrooms. Ceiling fans are found in every room. The owner's suite is situated at the end of the hall and has vaulted ceiling, an ensuite bathroom with a dual sink vanity, and french doors leading to the backyard. Located on a quiet cul de sac near local markets, schools, and shopping. Come kick off your shoes and relax at this home sweet home!
Location
State CA
County San Bernardino
Area 264 - Fontana
Rooms
Main Level Bedrooms 4
Interior
Interior Features Breakfast Bar, Breakfast Area, Ceiling Fan(s), Granite Counters, High Ceilings, Open Floorplan, Recessed Lighting
Heating Central
Cooling Central Air
Flooring Carpet, Laminate, Tile
Fireplaces Type Living Room
Fireplace Yes
Appliance Dishwasher, Gas Cooktop, Water To Refrigerator
Laundry Washer Hookup, Electric Dryer Hookup, Gas Dryer Hookup, Inside, Laundry Room
Exterior
Parking Features Door-Multi, Direct Access, Driveway, Garage Faces Front, Garage, Garage Door Opener
Garage Spaces 3.0
Garage Description 3.0
Pool In Ground, Private
Community Features Curbs, Storm Drain(s), Street Lights, Suburban, Sidewalks
Utilities Available Electricity Available, Electricity Connected, Natural Gas Available, Natural Gas Connected, Sewer Available, Sewer Connected, Water Available, Water Connected
View Y/N Yes
View Mountain(s), Neighborhood
Porch Concrete, Covered
Total Parking Spaces 6
Private Pool Yes
Building
Lot Description 0-1 Unit/Acre, Cul-De-Sac
Story 1
Entry Level One
Sewer Public Sewer
Water Public
Level or Stories One
New Construction No
Schools
School District Chaffey Joint Union High
Others
Senior Community No
Tax ID 0228593110000
Acceptable Financing Cash, Cash to New Loan, Conventional, VA Loan
Green/Energy Cert Solar
Listing Terms Cash, Cash to New Loan, Conventional, VA Loan
Financing Conventional
Special Listing Condition Standard, Trust
Lease Land No
Read Less
Want to know what your home might be worth? Contact us for a FREE valuation!

Our team is ready to help you sell your home for the highest possible price ASAP

Bought with Maher Halim US Realty and Loans






