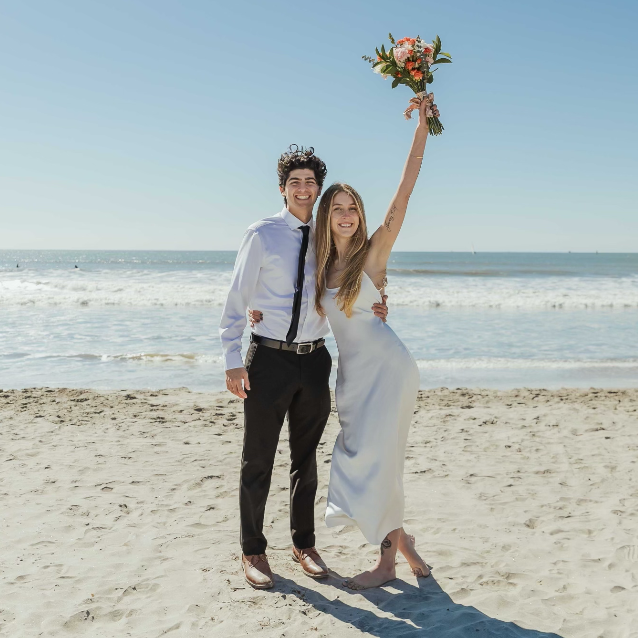$685,000
$685,000
For more information regarding the value of a property, please contact us for a free consultation.
5387 Mantova CT Fontana, CA 92336
4 Beds
3 Baths
1,973 SqFt
Key Details
Sold Price $685,000
Property Type Single Family Home
Sub Type Single Family Residence
Listing Status Sold
Purchase Type For Sale
Square Footage 1,973 sqft
Price per Sqft $347
MLS Listing ID PW22114586
Sold Date 08/09/22
Bedrooms 4
Full Baths 2
Half Baths 1
Construction Status Turnkey
HOA Fees $207/mo
HOA Y/N Yes
Year Built 2011
Lot Size 4,190 Sqft
Property Sub-Type Single Family Residence
Property Description
Community Community Community! You've heard that LOCATION is everything, this Beautiful Home certainly offers that and much more. Located within the Gated Shady Trail Community, this Gorgeous Cul-de-sac Home features an Open Floor plan, 4 bedrooms, 2.5 baths, and Paid-Off Solar. Inside you'll find an updated kitchen with Granite Countertops, Stainless Steel appliances, a large island, and a pantry Complimented with high ceilings, Plantation Shutters, and Polk Audio Sound System. Make your way upstairs and you'll be greeted with a large Loft, perfect for a Home Office or Home Gym. Aside from 3 additional rooms for family, or guests, you'll have a large Master Bedroom, Walk-in Closet, and Large Master Bathroom. As you head outside, you'll find a newly hardscaped and landscaped yard with new Artificial Grass and a spacious area for entertaining guests, enjoying with family, or barbecuing. If Location and Community are Important to You, then You Will Love Shady Trails. The community features seemingly endless amenities such as a Junior Olympic Pool, Spas, Putting Green, Bike Trails, Tennis Courts, Basketball Courts, Pickleball Court, Parks, BBQ areas, Picnic areas, Playgrounds, Corn Hole area, Dog Park, Fitness Center, Pool Tables, Movie Theater, and Community center. Conveniently located near schools and shopping. Enjoy easy freeway access, dining, and shopping at Victoria Gardens and Ontario Mills.
Location
State CA
County San Bernardino
Area 264 - Fontana
Interior
Interior Features Ceiling Fan(s), High Ceilings, Open Floorplan, Pantry, Recessed Lighting, Wired for Sound, All Bedrooms Up, Loft, Walk-In Closet(s)
Heating Central
Cooling Central Air
Flooring Carpet, Tile
Fireplaces Type None
Fireplace No
Appliance Dishwasher, Gas Oven, Gas Range, Microwave, Dryer, Washer
Laundry Electric Dryer Hookup, Gas Dryer Hookup, Laundry Room, Upper Level
Exterior
Parking Features Direct Access, Garage Faces Front, Garage, Storage
Garage Spaces 2.0
Garage Description 2.0
Fence Block
Pool Fenced, In Ground, Association
Community Features Biking, Curbs, Dog Park, Foothills, Golf, Storm Drain(s), Street Lights, Suburban, Sidewalks, Gated, Park
Utilities Available Cable Connected, Electricity Connected, Natural Gas Connected, Sewer Connected, Water Connected
Amenities Available Billiard Room, Clubhouse, Dog Park, Fitness Center, Meeting Room, Outdoor Cooking Area, Barbecue, Picnic Area, Playground, Pickleball, Pool, Pets Allowed, Recreation Room, Spa/Hot Tub, Tennis Court(s), Trail(s)
View Y/N Yes
View Hills, Neighborhood
Porch Front Porch
Total Parking Spaces 2
Private Pool No
Building
Lot Description 0-1 Unit/Acre, Back Yard, Close to Clubhouse, Cul-De-Sac, Front Yard, Sprinklers In Rear, Sprinklers In Front, Lawn, Near Park, Sprinkler System, Yard
Story 2
Entry Level Two
Foundation Slab
Sewer Public Sewer
Water Public
Architectural Style Traditional
Level or Stories Two
New Construction No
Construction Status Turnkey
Schools
Elementary Schools Sierra Lakes
Middle Schools Wayne Ruble
High Schools Summit
School District Fontana Unified
Others
HOA Name Shady Trails Community
Senior Community No
Tax ID 1107451310000
Security Features Fire Sprinkler System,Gated Community
Acceptable Financing Cash to New Loan, Submit, VA Loan
Listing Terms Cash to New Loan, Submit, VA Loan
Financing FHA
Special Listing Condition Standard
Lease Land No
Read Less
Want to know what your home might be worth? Contact us for a FREE valuation!

Our team is ready to help you sell your home for the highest possible price ASAP

Bought with SANDRA BAHENA THE ASSOCIATES REALTY GROUP






