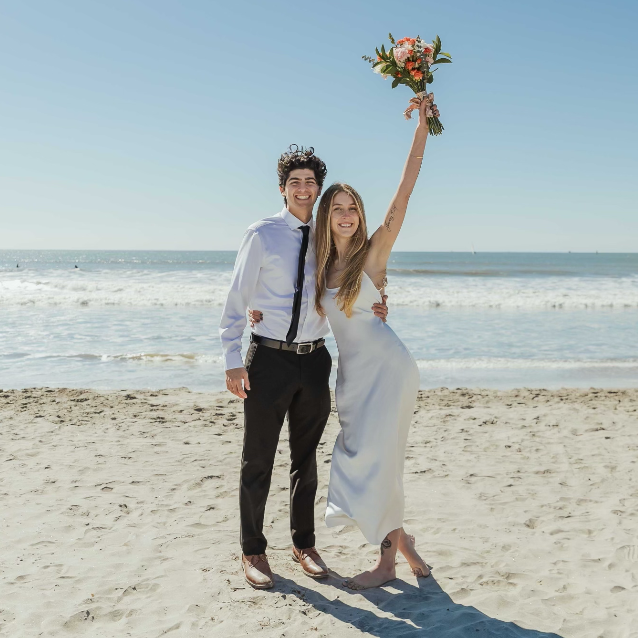$758,000
$758,000
For more information regarding the value of a property, please contact us for a free consultation.
7510 Santa Lucia ST Fontana, CA 92336
4 Beds
3 Baths
2,123 SqFt
Key Details
Sold Price $758,000
Property Type Single Family Home
Sub Type Single Family Residence
Listing Status Sold
Purchase Type For Sale
Square Footage 2,123 sqft
Price per Sqft $357
MLS Listing ID EV22145930
Sold Date 08/10/22
Bedrooms 4
Full Baths 3
HOA Y/N No
Year Built 1990
Lot Size 6,699 Sqft
Property Sub-Type Single Family Residence
Property Description
Spacious and bright pool home tucked into a beautiful neighborhood. The foyer opens up to the formal living and dining areas with two-story vaulted ceilings and expresso-colored laminate flooring. The kitchen sits at the heart of the home with white cabinets, stainless steel appliances, and quartz countertops. The breakfast nook and family room are off the kitchen. A cozy tile framed fireplace with mantel anchors the family room. The main floor hall leads back to a room, bathroom, laundry room, and access to the 3-car garage. Outside find a well-utilized space with the pool at the side of the home that is fenced for safety, a covered patio, and an open concrete patio area with space to create your own backyard oasis. Upstairs are two bedrooms that share a jack and jill style bathroom between them with their own private vanity spaces and the primary suite with a spacious en suite bathroom and walk-in closet. Conveniently located near local schools, markets, shopping centers, and dining options, with no HOA and low taxes! Come see all the reasons why this home is perfect for you!
Location
State CA
County San Bernardino
Area 264 - Fontana
Rooms
Main Level Bedrooms 1
Interior
Interior Features Separate/Formal Dining Room, High Ceilings, Open Floorplan, Quartz Counters, Recessed Lighting, Two Story Ceilings, Bedroom on Main Level, Jack and Jill Bath, Walk-In Closet(s)
Heating Central
Cooling Central Air
Flooring Carpet, Laminate, Tile
Fireplaces Type Family Room
Fireplace Yes
Appliance Dishwasher, Gas Cooktop, Microwave, Water To Refrigerator
Laundry Washer Hookup, Electric Dryer Hookup, Gas Dryer Hookup, Inside, Laundry Room
Exterior
Parking Features Direct Access, Driveway, Garage
Garage Spaces 3.0
Garage Description 3.0
Fence Block
Pool Fenced, In Ground, Private
Community Features Storm Drain(s), Street Lights, Suburban, Sidewalks
Utilities Available Electricity Available, Electricity Connected, Natural Gas Available, Natural Gas Connected, Sewer Available, Sewer Connected, Water Available, Water Connected
View Y/N Yes
View Neighborhood, Pool
Roof Type Tile
Porch Concrete, Covered
Total Parking Spaces 6
Private Pool Yes
Building
Lot Description 0-1 Unit/Acre, Back Yard
Story 2
Entry Level Two
Sewer Public Sewer
Water Public
Level or Stories Two
New Construction No
Schools
School District Chaffey Joint Union High
Others
Senior Community No
Tax ID 1100501230000
Acceptable Financing Cash, Cash to New Loan, Conventional
Green/Energy Cert Solar
Listing Terms Cash, Cash to New Loan, Conventional
Financing Conventional
Special Listing Condition Standard
Lease Land No
Read Less
Want to know what your home might be worth? Contact us for a FREE valuation!

Our team is ready to help you sell your home for the highest possible price ASAP

Bought with Christopher Fox ELEMENT RE INC






