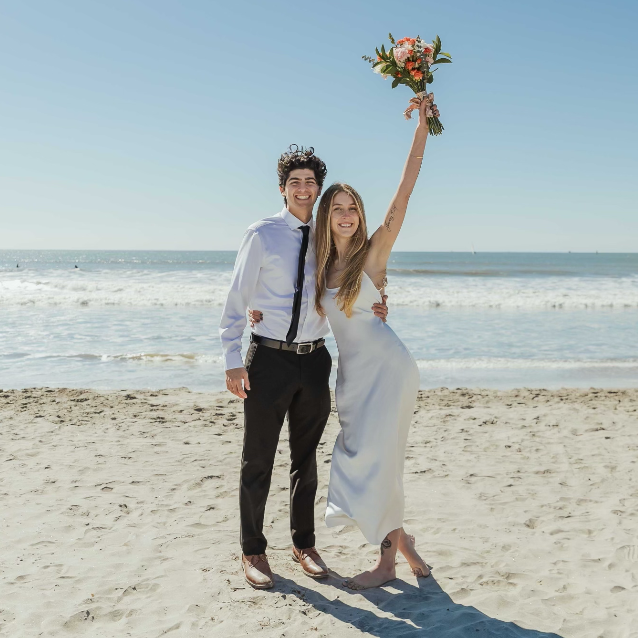$840,000
$839,900
For more information regarding the value of a property, please contact us for a free consultation.
4758 Hawk Ridge AVE Fontana, CA 92336
3 Beds
3 Baths
1,850 SqFt
Key Details
Sold Price $840,000
Property Type Single Family Home
Sub Type Single Family Residence
Listing Status Sold
Purchase Type For Sale
Square Footage 1,850 sqft
Price per Sqft $454
MLS Listing ID CV22097818
Sold Date 08/25/22
Bedrooms 3
Full Baths 2
Half Baths 1
Construction Status Turnkey
HOA Y/N No
Year Built 2013
Lot Size 0.271 Acres
Property Sub-Type Single Family Residence
Property Description
STUNNING, HARD-TO-FIND, NEWER SINGLE-STORY HOME ON LARGE LOT WITH RV PARKING. PLENTY OF ROOM FOR ACCESSORY DWELLING UNIT (CASITA OR GUEST HOUSE), POOL, SPORTS COURT, ADDITIONAL GARAGE/SHOP OR ??? PROFESSIONAL LANDSCAPED FRONT AND REAR WITH STAMPED CONCRETE DRIVEWAY, FRUIT TREES (LEMON, ORANGE, NECTARINE, AVOCADO) AND GARDEN AREA, LARGE GRASS REAR YARD, FIRE PIT, BLOCK WALLS, WROUGHT-IRON GATES, SPRINKLERS AND DRIP SYSTEM, AND MORE! WATERPROOF WOOD LAMINATE THROUGHOUT LIVING AREAS AND HALLWAYS, CARPETING IN BEDROOMS, HUGE KITCHEN ISLAND (WITH BREAKFAST BAR) OPEN TO GREAT ROOM WITH ROCK VENEER FIREPLACE WITH MANTEL, RECESSED LIGHTING AND CEILING FANS, HIGH CEILINGS AND LARGE WINDOWS FOR AN ABUNDANCE OF NATURAL LIGHT. STAINLESS STEEL APPLIANCES, ROCK VENEER BACKSPLASH AND WALK-IN PANTRY IN KITCHEN. HUGE MASTER SUITE WITH SEPARATE TUB/SHOWER, AND WALK-IN CLOSET.
Location
State CA
County San Bernardino
Area 264 - Fontana
Rooms
Main Level Bedrooms 3
Interior
Interior Features Breakfast Bar, Breakfast Area, Ceiling Fan(s), Eat-in Kitchen, Granite Counters, High Ceilings, Open Floorplan, Pantry, Recessed Lighting, Primary Suite, Walk-In Pantry, Walk-In Closet(s)
Heating Central
Cooling Central Air
Flooring Carpet, Laminate, Wood
Fireplaces Type Gas, Gas Starter, Great Room
Fireplace Yes
Appliance Built-In Range, Dishwasher, Disposal, Refrigerator, Tankless Water Heater, Vented Exhaust Fan
Laundry Electric Dryer Hookup, Gas Dryer Hookup, Inside, Laundry Room
Exterior
Exterior Feature Rain Gutters
Parking Features Concrete, Door-Multi, Direct Access, Driveway, Garage Faces Front, Garage, Garage Door Opener, RV Access/Parking
Garage Spaces 2.0
Garage Description 2.0
Fence Block, Wrought Iron
Pool None
Community Features Curbs, Storm Drain(s), Street Lights, Suburban, Sidewalks, Park
Utilities Available Cable Connected, Electricity Connected, Natural Gas Connected, Phone Available, Sewer Connected, Underground Utilities, Water Connected
View Y/N Yes
View Mountain(s)
Roof Type Concrete,Tile
Porch Concrete, Covered
Total Parking Spaces 2
Private Pool No
Building
Lot Description Back Yard, Corner Lot, Cul-De-Sac, Drip Irrigation/Bubblers, Front Yard, Sprinklers In Rear, Sprinklers In Front, Near Park, Sprinklers Timer, Sprinkler System, Yard
Faces East
Story One
Entry Level One
Foundation Slab
Sewer Public Sewer
Water Public
Architectural Style Traditional
Level or Stories One
New Construction No
Construction Status Turnkey
Schools
Elementary Schools Sierra Lakes
Middle Schools Wayne Ruble
High Schools Summit
School District Fontana Unified
Others
Senior Community No
Tax ID 0226552030000
Security Features Carbon Monoxide Detector(s),Fire Sprinkler System,Smoke Detector(s)
Acceptable Financing Cash, Cash to New Loan, Conventional, Fannie Mae, Freddie Mac, VA Loan
Listing Terms Cash, Cash to New Loan, Conventional, Fannie Mae, Freddie Mac, VA Loan
Financing Conventional
Special Listing Condition Standard
Lease Land No
Read Less
Want to know what your home might be worth? Contact us for a FREE valuation!

Our team is ready to help you sell your home for the highest possible price ASAP

Bought with ALONSO REYNA EXP REALTY OF CALIFORNIA INC






