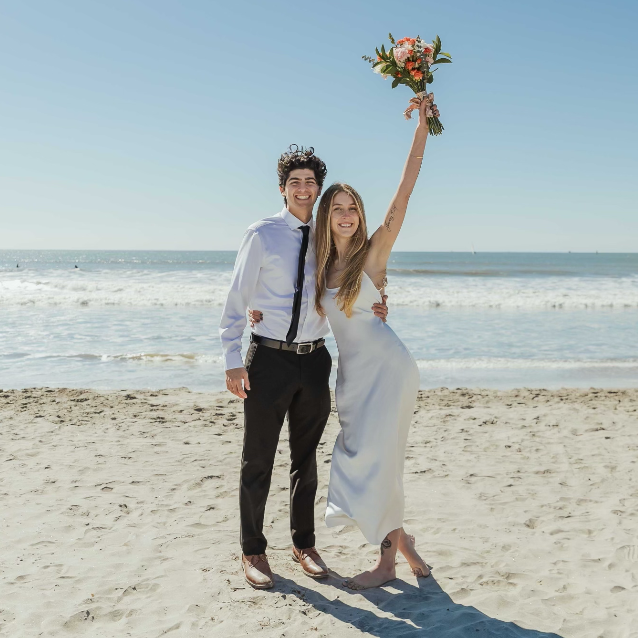$1,380,000
$1,380,000
For more information regarding the value of a property, please contact us for a free consultation.
48 Sierra Madre BLVD Arcadia, CA 91006
3 Beds
2 Baths
1,725 SqFt
Key Details
Sold Price $1,380,000
Property Type Single Family Home
Sub Type Single Family Residence
Listing Status Sold
Purchase Type For Sale
Square Footage 1,725 sqft
Price per Sqft $800
MLS Listing ID WS22125180
Sold Date 08/29/22
Bedrooms 3
Full Baths 2
HOA Y/N No
Year Built 1948
Lot Size 6,926 Sqft
Property Sub-Type Single Family Residence
Property Description
Located in the highly sought-after Highland Oaks area of Arcadia, this gorgeous pool home has been meticulously remodeled with great curb appeal. With the award-winning Arcadia school district and minutes away from the top-ranking Highland Oaks Elementary and Foothill Middle School, it offers everything you need for a 3-bedroom 2-bathroom contemporary style home. A welcoming entry leads to a large living room & the formal dining area. A sunny & open kitchen equipped with newer cabinets, quartz countertop, huge center island & professional Viking appliances, plenty of storage. One of the guest bedrooms is adjacent to an outdoor patio which oversees the beautiful pool view. Lower-level master bedroom brings the space and privacy. Next to it is a home office and two decent sized guest bedrooms. Newly updated items include newer dual-pane windows, newer floor, recessed lights and central A/C & heating system. Beautiful landscape and comfortable backyard provides plenty of room for addition. Two-car detached garage with ample storage space. Conveniently located close to all necessities including supermarkets, restaurants, banks, bus stops, Westfield Santa Anita shopping mall, Santa Anita Race Track & many parks around. Easy access to freeways. Motivated seller. Don't lose this opportunity to own this modern life pool home. Act quickly!
Location
State CA
County Los Angeles
Area 605 - Arcadia
Zoning ARR1YY
Rooms
Main Level Bedrooms 2
Interior
Interior Features Balcony, Open Floorplan, Quartz Counters
Heating Central
Cooling Central Air
Flooring Concrete, Tile
Fireplaces Type Living Room
Fireplace Yes
Laundry Inside, Stacked
Exterior
Garage Spaces 2.0
Garage Description 2.0
Pool In Ground, Private
Community Features Curbs, Foothills, Mountainous, Street Lights, Sidewalks, Park
Utilities Available Cable Connected, Electricity Connected, Natural Gas Connected, Sewer Connected, Overhead Utilities
View Y/N Yes
View Mountain(s)
Porch Deck, Porch
Total Parking Spaces 2
Private Pool Yes
Building
Lot Description 0-1 Unit/Acre, Back Yard, Sloped Down, Front Yard, Sprinklers In Rear, Sprinklers In Front, Lawn, Landscaped, Near Park, Rectangular Lot, Walkstreet
Story 1
Entry Level Two
Sewer Public Sewer
Water Public
Architectural Style Ranch
Level or Stories Two
New Construction No
Schools
Elementary Schools Highland Oaks
Middle Schools Foothill
High Schools Arcadia
School District Arcadia Unified
Others
Senior Community No
Tax ID 5766027028
Acceptable Financing Cash, Cash to New Loan, Conventional, 1031 Exchange
Listing Terms Cash, Cash to New Loan, Conventional, 1031 Exchange
Financing Cash
Special Listing Condition Standard
Lease Land No
Read Less
Want to know what your home might be worth? Contact us for a FREE valuation!

Our team is ready to help you sell your home for the highest possible price ASAP

Bought with Joycelynn Tan Keller Williams Realty






