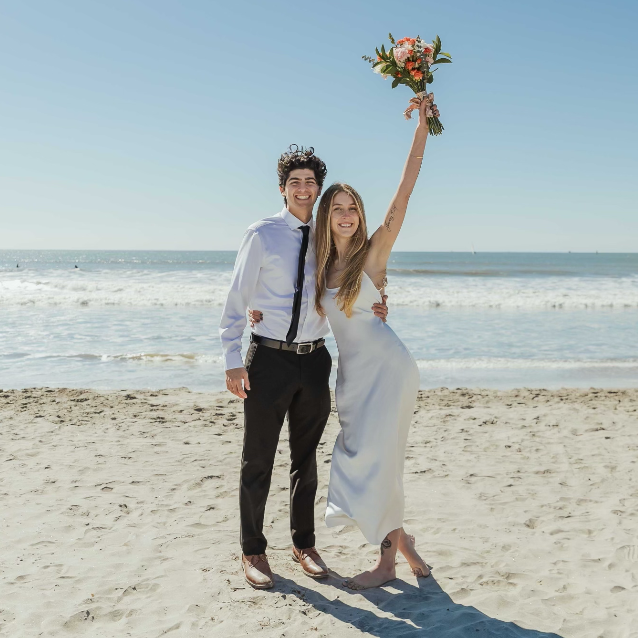$3,320,000
$3,780,000
12.2%For more information regarding the value of a property, please contact us for a free consultation.
27 W Winnie WAY Arcadia, CA 91007
4 Beds
6 Baths
5,971 SqFt
Key Details
Sold Price $3,320,000
Property Type Single Family Home
Sub Type Single Family Residence
Listing Status Sold
Purchase Type For Sale
Square Footage 5,971 sqft
Price per Sqft $556
MLS Listing ID WS22098307
Sold Date 09/19/22
Bedrooms 4
Full Baths 5
Half Baths 1
Construction Status Fixer
HOA Y/N No
Year Built 2022
Lot Size 9,422 Sqft
Property Sub-Type Single Family Residence
Property Description
Brand New Custom Built Home! Elegant design & modern luxury are embodied in this magnificent California dream home with exceptional quality design and finishes. Within the distinguished Arcadia School District and Baldwin Stocker neighborhood, this south facing captivating home immediately impresses! Nested on a tranquil street and central location, with paved walkway and a welcoming front porch, it greets you with a beautiful front entrance & two-story high ceiling in the living room. Stylish crystal chandeliers, modern fireplace & classy light fixtures bring the luxury & charming flairs. Combining wood flooring & large size windows, it's filled with abundance of natural light through the amazing layout. The formal living room connects to the dining area. The library sits on the 1st floor with custom built cabinetry & ceiling details. A true-chef's-delight kitchen offers you a delicate granite countertop, a huge center island, custom cabinetry & equipped with high-end appliances (Subzero) as well as breakfast area. A wok kitchen & a walk-in pantry is next to the main kitchen. Enjoy gatherings in the generously sized family room with a uniquely designed open bar and oversee the backyard sparkling pool & waterfall view. This home's well-arranged floor plan provides 4 luxury masters, a home-office/library, 5 full baths, a powder room, a home theater and a recreation room. The main and upper level with 4,734 SqFt and lower level with 1,237 SqFt basement. One huge suite sits on the main floor with a sliding door connecting to the backyard & patio. Walk-in closet & separate shower & bathtub in the full bathroom. The 2nd floor is balanced with three huge suites & a comfortable open loft. The primary master provides a sitting area with beautiful mountain views. The amazing deluxe bathroom is equipped with dual vanity, a huge size shower & separate Jacuzzi along with modern lighting, delicate faucet & handles, clear granite counter tops in the makeup area, and an impressive walk-in closet. The other two guest suites also have a general sized room and full bathrooms with all luxe elements & functionalities. The lower level/basement provides full windows & showcases a professional home theater with movie screen & surround sound system. A recreation/entertaining area with a bar/cabinets/refrigerator and a full bathroom. Perfect outdoor patio and sparkling pool with waterfall. This lovely brand-new home has so much to offer you don't want to miss out.
Location
State CA
County Los Angeles
Area 605 - Arcadia
Rooms
Basement Finished
Main Level Bedrooms 1
Interior
Interior Features Wet Bar, Built-in Features, Breakfast Area, Crown Molding, Coffered Ceiling(s), Eat-in Kitchen, Granite Counters, High Ceilings, Open Floorplan, Recessed Lighting, Two Story Ceilings, Bar, Primary Suite, Walk-In Closet(s)
Heating Central, Electric, Zoned
Cooling Central Air, Dual, Electric, High Efficiency, Zoned
Flooring Carpet, Wood
Fireplaces Type Electric, Living Room
Fireplace Yes
Appliance Double Oven, Electric Water Heater, Disposal, Gas Oven, Refrigerator, Range Hood, Tankless Water Heater, Water Heater
Laundry Inside, Laundry Room
Exterior
Parking Features Door-Multi, Direct Access, Driveway, Garage, On Site, Side By Side
Garage Spaces 2.0
Garage Description 2.0
Fence Brick
Pool Fenced, In Ground, Private, Tile, Waterfall
Community Features Curbs, Urban
Utilities Available Electricity Available, Sewer Connected, Water Connected
View Y/N Yes
View Neighborhood, Pool
Roof Type Tile
Porch Rear Porch, Concrete, Front Porch, Tile
Total Parking Spaces 2
Private Pool Yes
Building
Lot Description Back Yard, Front Yard, Garden, Lawn, Landscaped, Level, Rectangular Lot, Value In Land, Yard
Faces South
Story 1
Entry Level Two
Foundation Raised
Sewer Public Sewer
Water Public
Architectural Style Mediterranean
Level or Stories Two
New Construction Yes
Construction Status Fixer
Schools
Elementary Schools Baldwin Stocker
School District Arcadia Unified
Others
Senior Community No
Tax ID 5782017017
Security Features Carbon Monoxide Detector(s),Fire Detection System,Smoke Detector(s)
Acceptable Financing Cash, Cash to New Loan, Conventional
Listing Terms Cash, Cash to New Loan, Conventional
Financing Conventional
Special Listing Condition Standard
Lease Land No
Read Less
Want to know what your home might be worth? Contact us for a FREE valuation!

Our team is ready to help you sell your home for the highest possible price ASAP

Bought with Fred Lam IRN Realty






