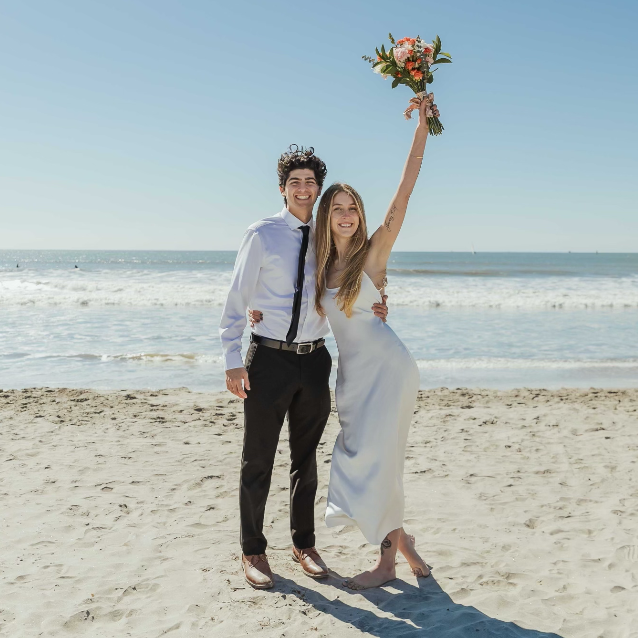$862,400
$874,000
1.3%For more information regarding the value of a property, please contact us for a free consultation.
15163 Willow Wood LN Fontana, CA 92336
4 Beds
3 Baths
2,600 SqFt
Key Details
Sold Price $862,400
Property Type Single Family Home
Sub Type Single Family Residence
Listing Status Sold
Purchase Type For Sale
Square Footage 2,600 sqft
Price per Sqft $331
MLS Listing ID CV22106430
Sold Date 09/30/22
Bedrooms 4
Full Baths 2
Half Baths 1
Construction Status Updated/Remodeled,Turnkey
HOA Y/N No
Year Built 2007
Lot Size 10,005 Sqft
Property Sub-Type Single Family Residence
Property Description
Desirable, large, single-story home (2,600 sq. ft.) in the Coyote Canyon area of north Fontana, on large 1/4 acre (10,004). Northern orientation affords mountain views to the north, and city lights/valley views to the south and east. Formal entry, leads to oversized formal dining room, and separate formal living room. Huge family room open to kitchen with breakfast nook and breakfast bar at large kitchen island. 10 foot ceilings throughout creates a sense of spaciousness and style! Flooring has been upgraded throughout with diagonal porcelain tile throughout living areas, carpeted bedrooms, and 4th bedroom/office with wood laminate flooring. Crown moulding, plantation shutters, fireplace in family room, granite countertops and backsplash, ceiling fans, recessed lighting, built-ins, closet organizers, and more! Garage features finished floor and an abundance of built-in storage (cabinets and racks). Rear yard is professionally landscaped, with oversized Aluma-wood patio, and built-in storage shed.
Location
State CA
County San Bernardino
Area 264 - Fontana
Rooms
Other Rooms Shed(s), Storage
Main Level Bedrooms 4
Interior
Interior Features Breakfast Bar, Breakfast Area, Ceiling Fan(s), Crown Molding, Separate/Formal Dining Room, Granite Counters, High Ceilings, Open Floorplan, Recessed Lighting, Storage, Primary Suite, Walk-In Closet(s)
Heating Central
Cooling Central Air, Dual
Flooring Carpet, Laminate, Tile, Wood
Fireplaces Type Family Room
Fireplace Yes
Appliance Built-In Range, Convection Oven, Double Oven, Dishwasher, Disposal, Gas Water Heater, Microwave
Laundry Electric Dryer Hookup, Gas Dryer Hookup, Laundry Room
Exterior
Parking Features Concrete, Door-Multi, Direct Access, Driveway, Garage Faces Front, Garage, Garage Door Opener
Garage Spaces 3.0
Garage Description 3.0
Pool None
Community Features Biking, Curbs, Foothills, Gutter(s), Hiking, Horse Trails, Near National Forest, Storm Drain(s), Street Lights, Suburban, Sidewalks
Utilities Available Cable Available, Electricity Connected, Natural Gas Connected, Phone Available, Sewer Connected, Underground Utilities, Water Connected
View Y/N Yes
View City Lights, Mountain(s), Valley
Porch Concrete, Covered
Total Parking Spaces 3
Private Pool No
Building
Lot Description Back Yard, Drip Irrigation/Bubblers, Front Yard, Sprinklers In Rear, Sprinklers In Front, Sprinklers Timer, Sprinkler System
Faces North
Story 1
Entry Level One
Foundation Slab
Sewer Public Sewer
Water Public
Architectural Style Traditional
Level or Stories One
Additional Building Shed(s), Storage
New Construction No
Construction Status Updated/Remodeled,Turnkey
Schools
Middle Schools Summit
High Schools Etiwanda
School District Etiwanda
Others
Senior Community No
Tax ID 0226472170000
Security Features Security System,Carbon Monoxide Detector(s),Fire Sprinkler System,Smoke Detector(s)
Acceptable Financing Cash, Cash to New Loan, Conventional, Fannie Mae, Freddie Mac, VA Loan
Listing Terms Cash, Cash to New Loan, Conventional, Fannie Mae, Freddie Mac, VA Loan
Financing Conventional
Special Listing Condition Trust
Lease Land No
Read Less
Want to know what your home might be worth? Contact us for a FREE valuation!

Our team is ready to help you sell your home for the highest possible price ASAP

Bought with Danielle Rivas BHHSCA Properties






