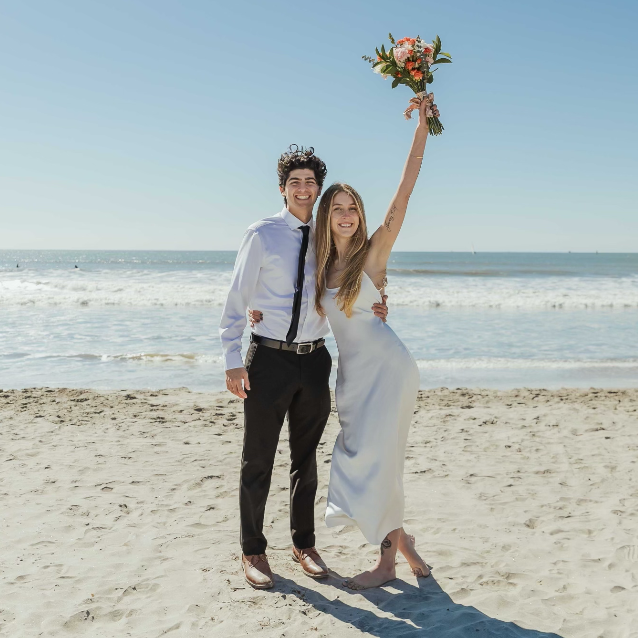$679,000
$679,000
For more information regarding the value of a property, please contact us for a free consultation.
7957 San Gorgonio ST Fontana, CA 92336
4 Beds
3 Baths
2,135 SqFt
Key Details
Sold Price $679,000
Property Type Single Family Home
Sub Type Single Family Residence
Listing Status Sold
Purchase Type For Sale
Square Footage 2,135 sqft
Price per Sqft $318
MLS Listing ID CV22194248
Sold Date 10/06/22
Bedrooms 4
Full Baths 2
Half Baths 1
HOA Y/N No
Year Built 1988
Lot Size 9,130 Sqft
Property Sub-Type Single Family Residence
Property Description
Lighted walkways, miles & miles of sidewalks and greenbelt areas graced by mature towering trees – this is the Village of Heritage! Coveted Etiwanda School District ~ West Heritage Elementary just ¼ mile from home! Heritage Intermediate School is approx. 1.5 miles & Etiwanda High School is just 2 miles up the road. A perfect location for commuters with access to 15 FWY, 210 & 10 FWYs just moments away. It's a cul-de-sac location and one of the largest lots you'll ever find in Heritage! With a great big pool, deep enough for diving, the kids can swim and play all day – you don't have to find a public pool for your family's summertime pleasure; you've got it right here in the backyard. An awesome Alumawood-type patio cover provides restful shade and a perfect spot for summer gatherings & family dining alfresco! Living in SoCal & a warming climate means you can enjoy this backyard almost every month of the year! A new HVAC system was installed 2020. Brand new carpeting on the staircase and the entire second level. Convenient first level bedroom with slider to patio & pool. The kitchen is open to the family room and also includes a pass-thru window to the dining/bonus/game room area; connected to the family room, you can turn this large open space into anything you might imagine…the choices are endless! This home is approximately 2,135 square feet per tax rolls, not taped, Buyer(s) to verify.
Location
State CA
County San Bernardino
Area 264 - Fontana
Rooms
Main Level Bedrooms 1
Interior
Interior Features Ceiling Fan(s), Cathedral Ceiling(s), Tile Counters, Bedroom on Main Level, Primary Suite
Heating Central
Cooling Central Air
Flooring Carpet, Laminate
Fireplaces Type Family Room
Fireplace Yes
Laundry In Garage
Exterior
Parking Features Driveway, Garage
Garage Spaces 3.0
Garage Description 3.0
Fence Wood
Pool Gunite, In Ground, Private
Community Features Biking, Curbs, Gutter(s), Street Lights, Sidewalks, Park
Utilities Available Electricity Connected, Natural Gas Connected, Sewer Connected, Water Connected
View Y/N Yes
View Mountain(s)
Roof Type Spanish Tile
Total Parking Spaces 3
Private Pool Yes
Building
Lot Description Cul-De-Sac, Sprinklers In Rear, Sprinklers In Front, Near Park
Story 2
Entry Level Two
Foundation Slab
Sewer Public Sewer
Water Public
Architectural Style Traditional
Level or Stories Two
New Construction No
Schools
Elementary Schools Heritage
Middle Schools Heritage
High Schools Etiwanda
School District Chaffey Joint Union High
Others
Senior Community No
Tax ID 1100241480000
Acceptable Financing Cash, Cash to New Loan
Listing Terms Cash, Cash to New Loan
Financing Conventional
Special Listing Condition Standard
Lease Land No
Read Less
Want to know what your home might be worth? Contact us for a FREE valuation!

Our team is ready to help you sell your home for the highest possible price ASAP

Bought with Stephanie Vogt HomeSmart, Evergreen Realty






