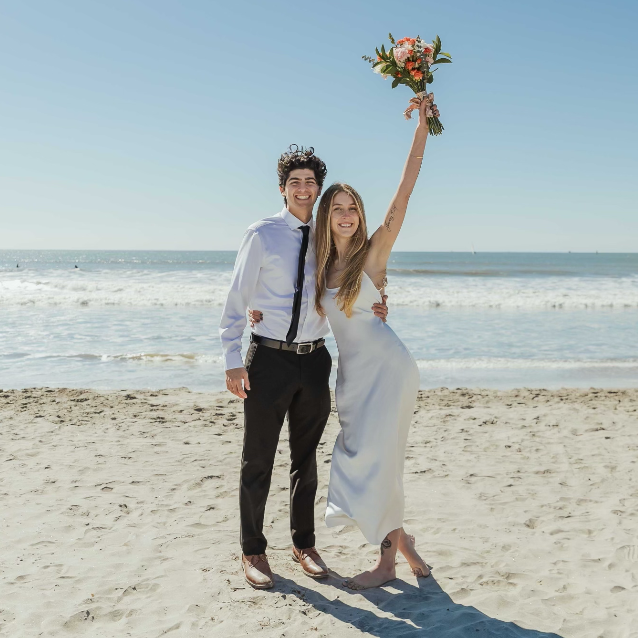$700,000
$699,900
For more information regarding the value of a property, please contact us for a free consultation.
7728 Angels CT Fontana, CA 92336
4 Beds
4 Baths
2,507 SqFt
Key Details
Sold Price $700,000
Property Type Single Family Home
Sub Type Single Family Residence
Listing Status Sold
Purchase Type For Sale
Square Footage 2,507 sqft
Price per Sqft $279
MLS Listing ID CV22193678
Sold Date 10/18/22
Bedrooms 4
Full Baths 3
Half Baths 1
Construction Status Updated/Remodeled,Termite Clearance,Turnkey
HOA Y/N No
Year Built 2002
Lot Size 7,204 Sqft
Property Sub-Type Single Family Residence
Property Description
Beautiful North Fontana home at the end of a cul de sac! Entering the home, vaulted ceilings and large windows will welcome you to a dining room and living area flooding with abundant light. Immediately to the left, direct garage access, a powder room and laundry room accompany a guest suite, which is complete with a walk-in closet and full private bath. Beyond the dining room, an open-concept layout connects the remodeled kitchen to the living room. A decorative "half-wall" does provide some separation and privacy, with a unique corner desk beside the stairway. As you proceed to the second floor, the upstairs hallway offers convenient built-in cabinets and a capacious bonus room. With three bedrooms residing on this second floor, one is a grand master suite at the opposite end of the hall. This room is sizable, allowing for a lounge area if desired and is connected to a full bath and walk-in closet. This is a master bedroom to dream about! Finally, the spacious backyard offers a concrete seating area and draping trees shading an elegant water fountain. This home has many updated design features and a lovely space to share, no matter what your needs may be. Don't miss out on this opportunity in this continuously growing community!
Location
State CA
County San Bernardino
Area 264 - Fontana
Rooms
Main Level Bedrooms 1
Interior
Interior Features Built-in Features, Eat-in Kitchen, High Ceilings, In-Law Floorplan, Open Floorplan, Quartz Counters, Recessed Lighting, Unfurnished, Attic, Bedroom on Main Level, Walk-In Closet(s)
Heating Central, Natural Gas
Cooling Central Air
Flooring Carpet, Laminate
Fireplaces Type None
Fireplace No
Appliance Dishwasher, ENERGY STAR Qualified Appliances, Gas Cooktop, Disposal, Gas Oven, Gas Range, Gas Water Heater, Microwave, Water Heater
Laundry Washer Hookup, Electric Dryer Hookup, Gas Dryer Hookup, Inside, Laundry Room
Exterior
Exterior Feature Rain Gutters
Parking Features Concrete, Driveway, Garage Faces Front, Garage, Garage Door Opener, On Street
Garage Spaces 3.0
Garage Description 3.0
Fence Block, Stucco Wall
Pool None
Community Features Curbs, Storm Drain(s), Street Lights, Suburban, Sidewalks
Utilities Available Electricity Available, Electricity Connected, Natural Gas Available, Natural Gas Connected, Phone Available, Sewer Available, Sewer Connected, Underground Utilities, Water Available, Water Connected
View Y/N Yes
View Mountain(s), Neighborhood
Roof Type Tile
Accessibility Safe Emergency Egress from Home, Parking, Accessible Doors, Accessible Hallway(s)
Porch Concrete, Covered, Front Porch
Total Parking Spaces 3
Private Pool No
Building
Lot Description 0-1 Unit/Acre, Back Yard, Cul-De-Sac, Front Yard, Sprinklers In Front, Lawn, Paved, Sprinklers Timer, Sprinkler System, Yard
Story 2
Entry Level Two
Foundation Concrete Perimeter, Slab
Sewer Public Sewer
Water Public
Level or Stories Two
New Construction No
Construction Status Updated/Remodeled,Termite Clearance,Turnkey
Schools
Elementary Schools Hemlock
Middle Schools Almeria
High Schools Summit
School District Fontana Unified
Others
Senior Community No
Tax ID 1110131220000
Security Features Fire Sprinkler System,Smoke Detector(s)
Acceptable Financing Cash, Cash to New Loan, Conventional, FHA, VA Loan
Listing Terms Cash, Cash to New Loan, Conventional, FHA, VA Loan
Financing Conventional
Special Listing Condition Trust
Lease Land No
Read Less
Want to know what your home might be worth? Contact us for a FREE valuation!

Our team is ready to help you sell your home for the highest possible price ASAP

Bought with Susan Featherly Better Homes and Gardens Real Estate Town Center






