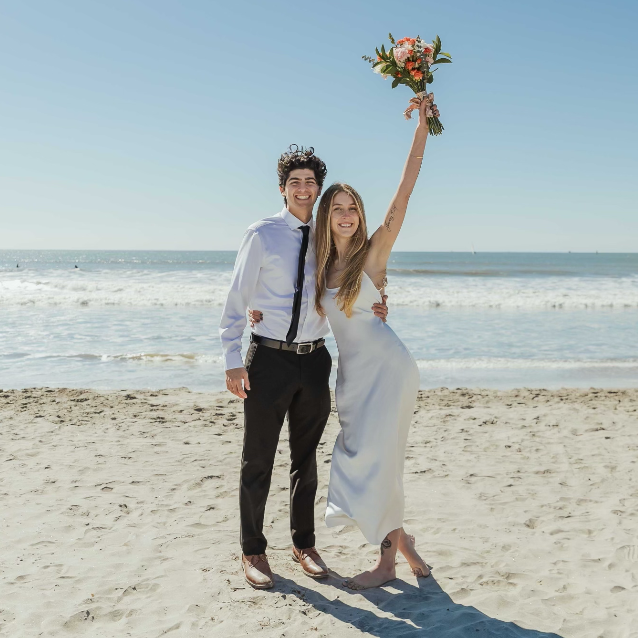$735,000
$749,900
2.0%For more information regarding the value of a property, please contact us for a free consultation.
16041 Pfc Paris Montanez DR Fontana, CA 92336
4 Beds
4 Baths
3,315 SqFt
Key Details
Sold Price $735,000
Property Type Single Family Home
Sub Type Single Family Residence
Listing Status Sold
Purchase Type For Sale
Square Footage 3,315 sqft
Price per Sqft $221
MLS Listing ID CV22158003
Sold Date 10/27/22
Bedrooms 4
Full Baths 3
Half Baths 1
Construction Status Turnkey
HOA Y/N No
Year Built 2013
Lot Size 8,969 Sqft
Property Sub-Type Single Family Residence
Property Description
This Gorgeous Home is Turn Key and ready for a new owner! Upon entering the property you will automatically see how much pride and joy they have put into this treasure. This stunning home features 4 bedrooms + Office, 3 1/2 baths, spread over 3,315 sqft of living space. One bedroom is located on the main floor along with an office and 2 bathrooms. The Kitchen offers all new appliances. A breakfast island and lots of cabinet space along with a large butler's pantry. Large family area with plenty of space to make long lasting memories. Upstairs you have a beautiful loft which is great as a theater room, or additional living space. The master en-suite along with a his and hers very own walk in- closets. Also separate vanity sinks, sunken soak- tub and walk in shower. Two additional bedrooms located on the second floor. Front-yard lovely landscape, over sized driveway with 3 Car garage. Backyard offers a covered patio which is perfect to build a pool and spa. Also a custom shed located on the side of the house for additional storage. This home is perfect for entertaining. Easy commuter access to Freeways, Schools, shopping Centers, and restaurants. Come see this gorgeous home and you'll be surprised by it's amazing features! Everything is fresh, clean, and ready to show.
Location
State CA
County San Bernardino
Area 264 - Fontana
Rooms
Main Level Bedrooms 1
Interior
Interior Features Breakfast Bar, Separate/Formal Dining Room, Eat-in Kitchen, Open Floorplan, Recessed Lighting, Bedroom on Main Level, Jack and Jill Bath, Loft, Primary Suite, Walk-In Closet(s)
Heating Central
Cooling Central Air
Flooring Laminate, Tile, Wood
Fireplaces Type None
Fireplace No
Appliance Dishwasher, Microwave, Refrigerator
Laundry Inside, Laundry Room, Upper Level
Exterior
Exterior Feature Lighting
Parking Features Door-Multi, Driveway, Garage, Off Street
Garage Spaces 3.0
Garage Description 3.0
Fence Block, Privacy
Pool None
Community Features Curbs, Street Lights
Utilities Available Electricity Connected, Natural Gas Connected, Phone Connected, Sewer Connected, Water Connected
View Y/N Yes
View Mountain(s), Neighborhood
Roof Type Concrete,Tile
Porch Concrete, Front Porch, Open, Patio
Total Parking Spaces 3
Private Pool No
Building
Lot Description Front Yard, Garden, Sprinklers In Front, Lawn, Near Public Transit, Rectangular Lot, Sprinkler System
Faces North
Story Two
Entry Level Two
Foundation Slab
Sewer Public Sewer
Water Public
Architectural Style Contemporary, Craftsman
Level or Stories Two
New Construction No
Construction Status Turnkey
Schools
Elementary Schools Grant
Middle Schools Wayne Ruble
High Schools Summit
School District Fontana Unified
Others
Senior Community No
Tax ID 0228151330000
Security Features Carbon Monoxide Detector(s),Fire Detection System,Fire Sprinkler System,Smoke Detector(s)
Acceptable Financing Cash, Cash to New Loan, Conventional, Submit, VA Loan
Listing Terms Cash, Cash to New Loan, Conventional, Submit, VA Loan
Financing Conventional
Special Listing Condition Standard
Lease Land No
Read Less
Want to know what your home might be worth? Contact us for a FREE valuation!

Our team is ready to help you sell your home for the highest possible price ASAP

Bought with Tim Schilling T.N.G. Real Estate Consultants






