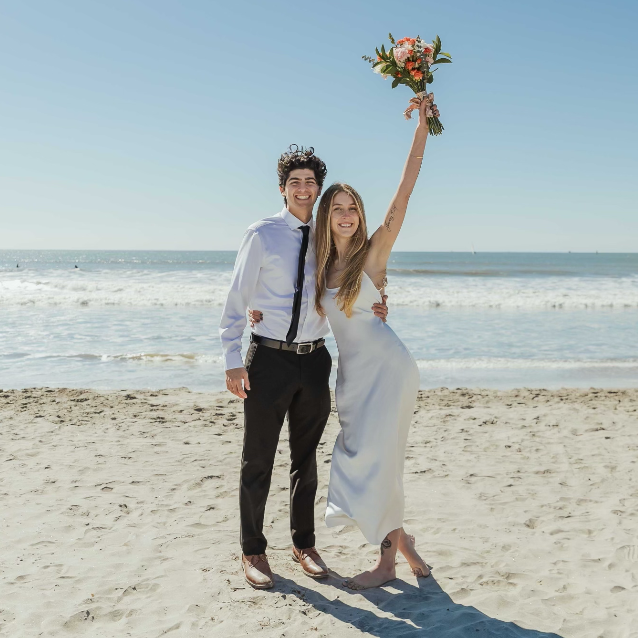$735,000
$729,500
0.8%For more information regarding the value of a property, please contact us for a free consultation.
13422 Banning ST Fontana, CA 92336
5 Beds
3 Baths
2,718 SqFt
Key Details
Sold Price $735,000
Property Type Single Family Home
Sub Type Single Family Residence
Listing Status Sold
Purchase Type For Sale
Square Footage 2,718 sqft
Price per Sqft $270
MLS Listing ID EV22174528
Sold Date 11/01/22
Bedrooms 5
Full Baths 3
Construction Status Updated/Remodeled
HOA Y/N No
Year Built 2000
Lot Size 6,094 Sqft
Lot Dimensions Assessor
Property Sub-Type Single Family Residence
Property Description
This immaculate 2-Story Home is Located in the Highly Desired neighborhood of Heritage Village. This precious gem is perfectly positioned on a lovely private cul-de-sac, allowing for a very peaceful stay, with convenient access to the 15, 210 freeway and proximity to Victoria Gardens shopping, dining, and entertainment. This Home is located within Etiwanda Unified School District, Which has recently Won “The CSBA Golden Bell Awards promote excellence in education and school board governance by recognizing outstanding programs and governance practices of school boards in school districts and county offices of education throughout California.” It is all about location, location, location!!! This Home offers 5 spacious bedrooms, 1 downstairs, 3 Full bathrooms, 1 downstairs, and a 3-car garage. Home is Move-in ready!!! You can enjoy the Formal Living room with High Cathedral Ceilings. Also has a remodeled kitchen with Quartz countertops, stainless steel appliances, and lots of cabinet space, which opens into the Family room. Be ready to enjoy the cozy fireplace seamlessly located in the heart of your soon-to-be Home. NO WORRIES OF ANY HOA***. Bring your buyers who would like to add their own personal touches to this property as they benefit from a more than competitively priced Home. “This home has been virtually staged to illustrate its potential.”
Location
State CA
County San Bernardino
Area 264 - Fontana
Rooms
Main Level Bedrooms 1
Interior
Interior Features Balcony, Breakfast Area, Ceiling Fan(s), Crown Molding, Cathedral Ceiling(s), Separate/Formal Dining Room, Eat-in Kitchen, High Ceilings, Multiple Staircases, Pantry, Quartz Counters, Sunken Living Room, Bedroom on Main Level, Loft, Walk-In Closet(s)
Heating Baseboard, Central, Fireplace(s), Natural Gas, See Remarks
Cooling Central Air
Flooring Carpet, Laminate, Tile
Fireplaces Type Family Room, Gas
Fireplace Yes
Appliance Dishwasher, Exhaust Fan, Free-Standing Range, Gas Oven, Gas Range, Gas Water Heater, Microwave, Range Hood, Water Heater
Laundry Washer Hookup, Electric Dryer Hookup, Gas Dryer Hookup, Inside, Laundry Room
Exterior
Exterior Feature Lighting
Parking Features Concrete, Door-Multi, Driveway, Driveway Up Slope From Street, Garage Faces Front, Garage, Garage Door Opener, Paved, One Space, On Street, Side By Side
Garage Spaces 3.0
Garage Description 3.0
Fence Wood
Pool None
Community Features Curbs, Storm Drain(s), Street Lights, Sidewalks, Park
Utilities Available Cable Available, Electricity Connected, Natural Gas Connected, Phone Available, Sewer Connected, Water Connected
View Y/N Yes
View Neighborhood
Roof Type Tile
Porch Concrete, Covered, Deck, Patio, Wood
Total Parking Spaces 6
Private Pool No
Building
Lot Description Back Yard, Cul-De-Sac, Front Yard, Near Park, Sprinkler System, Yard
Faces West
Story 2
Entry Level Two
Foundation Slab
Sewer Public Sewer
Water Public
Architectural Style Modern, Patio Home
Level or Stories Two
New Construction No
Construction Status Updated/Remodeled
Schools
School District Chaffey Joint Union High
Others
Senior Community No
Tax ID 1100211760000
Security Features Prewired,Carbon Monoxide Detector(s),Fire Detection System,Firewall(s),Fire Sprinkler System,Smoke Detector(s)
Acceptable Financing Cash, Conventional, FHA, VA Loan
Listing Terms Cash, Conventional, FHA, VA Loan
Financing Conventional
Special Listing Condition Standard
Lease Land No
Read Less
Want to know what your home might be worth? Contact us for a FREE valuation!

Our team is ready to help you sell your home for the highest possible price ASAP

Bought with Jacquelene Frazilus Innovative Real Estate Planning Group, Inc.






