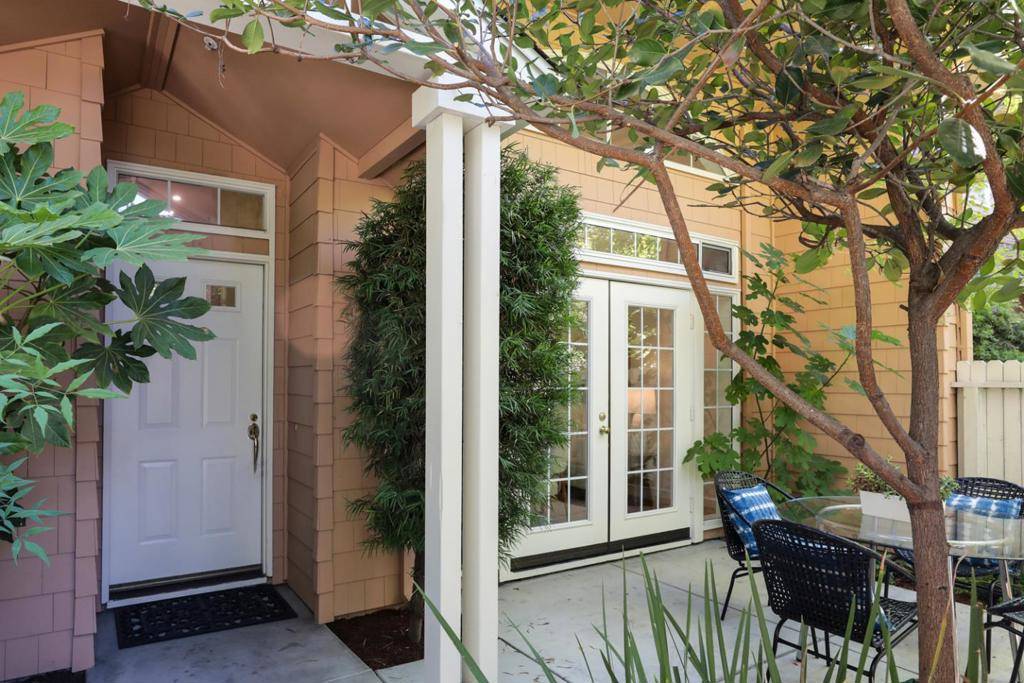$1,800,000
$1,795,000
0.3%For more information regarding the value of a property, please contact us for a free consultation.
444 San Antonio RD #4D Palo Alto, CA 94306
3 Beds
3 Baths
1,826 SqFt
Key Details
Sold Price $1,800,000
Property Type Townhouse
Sub Type Townhouse
Listing Status Sold
Purchase Type For Sale
Square Footage 1,826 sqft
Price per Sqft $985
MLS Listing ID ML81908799
Sold Date 11/10/22
Bedrooms 3
Full Baths 2
Half Baths 1
Condo Fees $685
HOA Fees $685/mo
HOA Y/N Yes
Year Built 1988
Lot Size 2,522 Sqft
Property Sub-Type Townhouse
Property Description
A timeless townhome tucked in Rosewalks coveted community; this prime Palo Alto location is minutes to city-bound freeways. Shaded by mature trees, the entrance boasts a gated patio. Appointed w/ travertine, soaring ceilings & fireplace, the living room spills into a private patio via French doors. Updated w/ fresh paint, the 3-level townhome affords oversized windows for ample light. Designed w/ an open concept, the main level boasts a dining area/powder room/updated kitchen. Reimagined w/ custom cabinets & quartz counters, the kitchen is decked in S/S appliances. Just off the kitchen lies a sunny family room & rear balcony. The top floor hosts 3 bedrooms, including a primary suite w/ private balcony & ensuite bath w/ dual vanity/soaking tub. Equipped w/ plenty of storage in the vaulted attic, this turnkey townhome features a bonus room & 2-car garage. Set in a sought-after community w/ pool/spa, this fantastic location is minutes to Hwy 101, Caltrain, Google & San Antonio Center.
Location
State CA
County Santa Clara
Area 699 - Not Defined
Zoning RM4
Interior
Cooling None
Flooring Wood
Fireplaces Type Living Room
Fireplace Yes
Appliance Dishwasher, Gas Cooktop, Disposal, Refrigerator, Self Cleaning Oven
Exterior
Parking Features Guest, Gated, Off Street
Garage Spaces 2.0
Garage Description 2.0
Pool Community, Association
Community Features Pool
Amenities Available Management, Pool, Spa/Hot Tub, Water
Roof Type Composition
Total Parking Spaces 2
Private Pool No
Building
Story 3
Foundation Slab
Sewer Public Sewer
Water Public
New Construction No
Schools
Elementary Schools Other
Middle Schools Other
High Schools Henry M. Gunn
School District Palo Alto Unified
Others
HOA Name American Management Services
Tax ID 14782002
Financing Conventional
Special Listing Condition Standard
Read Less
Want to know what your home might be worth? Contact us for a FREE valuation!

Our team is ready to help you sell your home for the highest possible price ASAP

Bought with Min Hui Abacus Financial Services Inc





