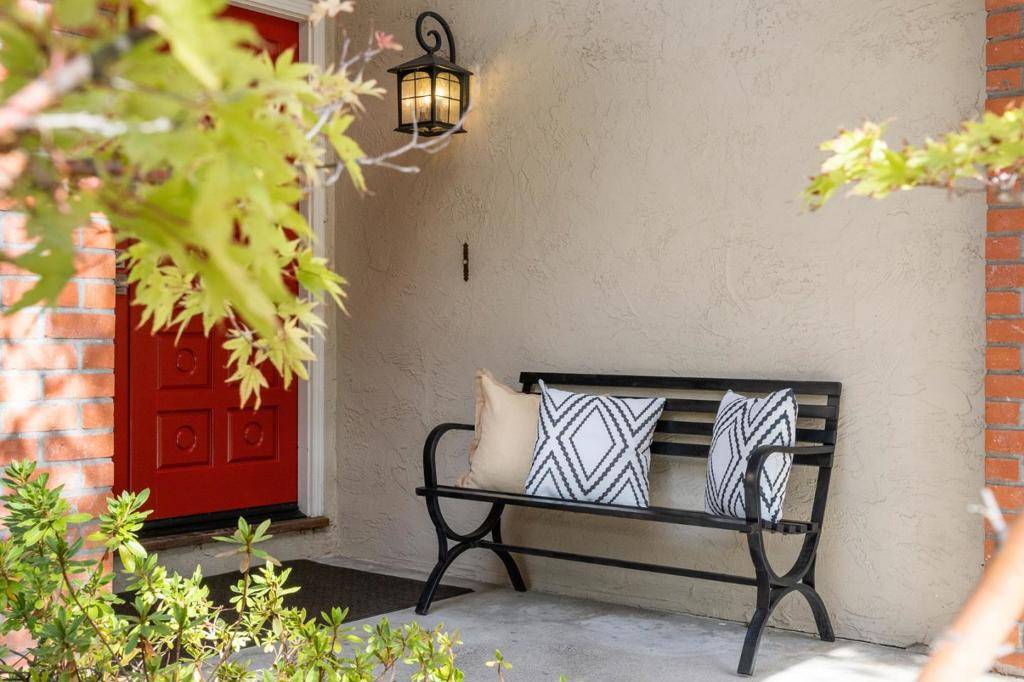$3,700,000
$3,998,000
7.5%For more information regarding the value of a property, please contact us for a free consultation.
745 Newell RD Palo Alto, CA 94303
4 Beds
3 Baths
2,250 SqFt
Key Details
Sold Price $3,700,000
Property Type Single Family Home
Sub Type Single Family Residence
Listing Status Sold
Purchase Type For Sale
Square Footage 2,250 sqft
Price per Sqft $1,644
MLS Listing ID ML81909602
Sold Date 11/15/22
Bedrooms 4
Full Baths 2
Half Baths 1
HOA Y/N No
Year Built 1975
Lot Size 8,459 Sqft
Property Sub-Type Single Family Residence
Property Description
Beautifully remodeled and ideally located, this contemporary home provides approximately 2250 square feet of living space, 4 bedrooms, 2 full baths, 1 half-bath, and a large attached 2-car garage. Light filled entry with vaulted ceilings and custom stone tile. Gourmet eat-in kitchen/family room combination boasts premium appliances, hardwood floors, island/breakfast bar w/ vegetable sink. Large formal living and dining room combination w/ vaulted ceilings, parquet floors and fireplace. Baths w/ contemporary stone and glass designs, custom cabinetry. Primary suite offers designer colors, vaulted ceilings, large walk-in closet and spa quality bath. Three other bedrooms are ideally situated. Laundry room with sink and washer/dryer adjoins the 2-car garage. Enjoy California living while entertaining guests in this incredible park-like setting. Conveniently located, the home is a short distance to top-rated Palo Alto Schools, commute routes, shopping, parks, library, and more.
Location
State CA
County Santa Clara
Area 699 - Not Defined
Zoning R1
Interior
Interior Features Breakfast Bar, Walk-In Closet(s)
Heating Central
Cooling Central Air
Flooring Carpet, Tile, Wood
Fireplaces Type Living Room
Fireplace Yes
Appliance Gas Cooktop, Microwave, Vented Exhaust Fan
Exterior
Garage Spaces 2.0
Garage Description 2.0
Roof Type Shingle
Total Parking Spaces 2
Building
Story 1
Foundation Concrete Perimeter
Sewer Public Sewer
Water Public
Architectural Style Contemporary
New Construction No
Schools
Elementary Schools Other
Middle Schools Other
High Schools Palo Alto
School District Palo Alto Unified
Others
Tax ID 00329086
Financing Conventional
Special Listing Condition Standard
Read Less
Want to know what your home might be worth? Contact us for a FREE valuation!

Our team is ready to help you sell your home for the highest possible price ASAP

Bought with Xiaozhu Kang Coldwell Banker Realty





