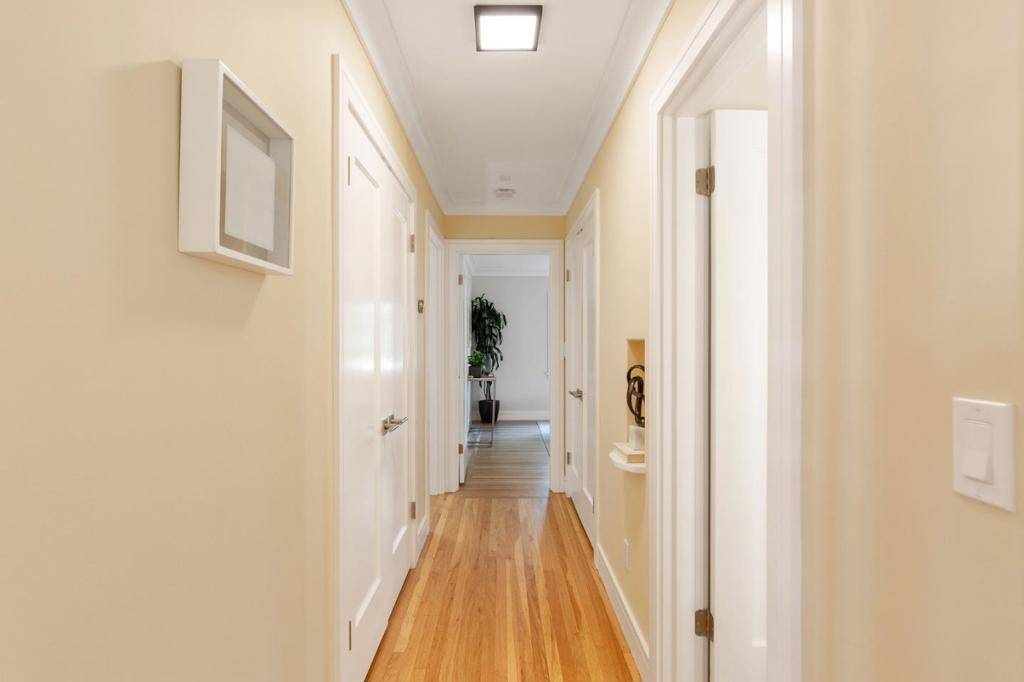$6,000,000
$5,500,000
9.1%For more information regarding the value of a property, please contact us for a free consultation.
2161 Byron ST Palo Alto, CA 94301
4 Beds
4 Baths
2,860 SqFt
Key Details
Sold Price $6,000,000
Property Type Single Family Home
Sub Type Single Family Residence
Listing Status Sold
Purchase Type For Sale
Square Footage 2,860 sqft
Price per Sqft $2,097
MLS Listing ID ML81909612
Sold Date 11/17/22
Bedrooms 4
Full Baths 3
Half Baths 1
HOA Y/N No
Year Built 1940
Lot Size 6,838 Sqft
Property Sub-Type Single Family Residence
Property Description
Meticulously remodeled 4BD/3.5BA home in Old Palo Alto. Originally built in 1940, this Cape Cod has been reimagined to usher in contemporary functionality and flair while retaining traditional warmth and elegance. Main floor: formal entry, spacious living room, powder room, bedroom (en suite) and--overlooking the brick patio and lush rear garden--an all-new kitchen (Wolf/Viking/Miele/Sub-Zero, porcelain counters, huge island, custom cabinets) flowing organically into an open, expansive dining area and family room. Upstairs: office/sitting area; vaulted-ceiling primary suite with walk-in closets, and luxe bath with heated floors, soaking tub, walk-in shower; third full bath serving two additional bedrooms. Improved basement, detached 2-car garage, 4-car driveway parking, dual-pane windows, new heating/cooling systems, fiber-optic and EVC pre-wired, white oak flooring. Minutes to Stanford, downtown. Acclaimed schools: Walter Hays Elem, Greene Middle, Palo Alto High (buyer to verify).
Location
State CA
County Santa Clara
Area 699 - Not Defined
Zoning R1
Interior
Interior Features Breakfast Bar, Walk-In Closet(s)
Heating Forced Air, Heat Pump
Cooling Central Air
Flooring Stone, Tile, Wood
Fireplaces Type Living Room, Wood Burning
Fireplace Yes
Appliance Double Oven, Dishwasher, Gas Cooktop, Disposal, Microwave, Refrigerator, Range Hood, Warming Drawer
Exterior
Parking Features Gated, Off Street
Garage Spaces 2.0
Garage Description 2.0
Roof Type Shingle
Total Parking Spaces 4
Building
Story 2
Foundation Concrete Perimeter
Sewer Public Sewer
Water Public
New Construction No
Schools
School District Palo Alto Unified
Others
Tax ID 12404058
Financing Other
Special Listing Condition Standard
Read Less
Want to know what your home might be worth? Contact us for a FREE valuation!

Our team is ready to help you sell your home for the highest possible price ASAP

Bought with Ellen Zhu Coldwell Banker Realty





