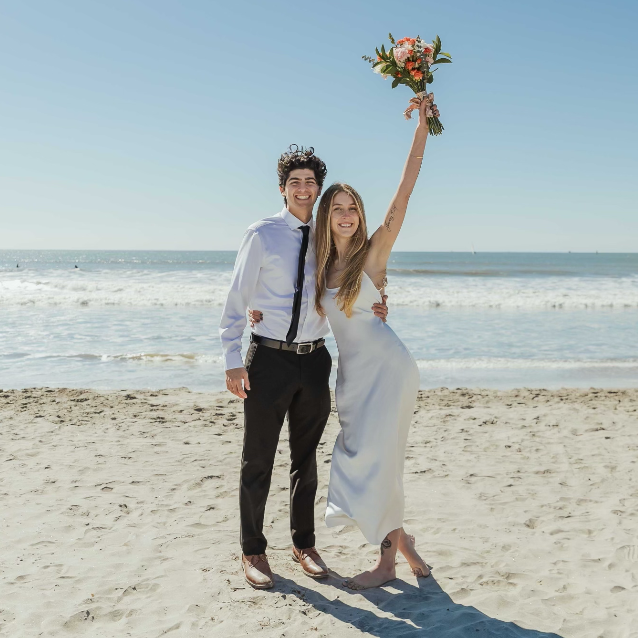$745,000
$745,000
For more information regarding the value of a property, please contact us for a free consultation.
5332 Trailhawk AVE Fontana, CA 92336
4 Beds
3 Baths
2,540 SqFt
Key Details
Sold Price $745,000
Property Type Single Family Home
Sub Type Single Family Residence
Listing Status Sold
Purchase Type For Sale
Square Footage 2,540 sqft
Price per Sqft $293
MLS Listing ID TR22224501
Sold Date 01/04/23
Bedrooms 4
Full Baths 3
HOA Y/N No
Year Built 2003
Lot Size 5,771 Sqft
Property Sub-Type Single Family Residence
Property Description
This spacious 4Bed 3Bath two-story house is quite a gem located in the desirable Hunter's Ridge community in North Fontana! As you enter the home you will be greeted by an oversized formal living and dining room. With high ceilings, large windows, and an open floor plan this creates a welcoming and inviting atmosphere. The kitchen is large with plenty space for storage with granite countertops and stainless steel appliance; a center island with an eat in bar and a nice pantry room for storage as well. With 3 Bedrooms upstairs and 1 good size Bedroom downstairs makes it extremely convenient for guests and elders living with your family.Upstairs you will find a spacious loft which provides endless opportunities for your family to enjoy! The master bedroom has a big walk-in closet perfect for all your storage needs; and a gorgeous master bath with soaking tub, dual vanities, and gorgeous tile floor. With an attic fan and ceiling fans in all bedrooms, family room and loft provides an additional ways to stay cool in the summer. Outside you will find a beautiful lawn area perfect for barbecues and outdoor activities, as well as mature palm trees around the perimeter situated all in a quiet cul-de-sac! Walking distance to David W Long Elementary and close proximity to Target, Starter Bros, CVS, Starbucks and more! This spacious house is truly a must-see!
Location
State CA
County San Bernardino
Area 264 - Fontana
Rooms
Main Level Bedrooms 1
Interior
Interior Features Granite Counters, High Ceilings, Open Floorplan, Pantry, Recessed Lighting, Bedroom on Main Level, Loft, Walk-In Pantry, Walk-In Closet(s)
Heating Central
Cooling Central Air, Attic Fan
Fireplaces Type Living Room
Fireplace Yes
Appliance Convection Oven, Dishwasher, Refrigerator, Dryer, Washer
Laundry Laundry Room, Upper Level
Exterior
Parking Features Door-Single, Garage
Garage Spaces 2.0
Garage Description 2.0
Pool None
Community Features Sidewalks
View Y/N Yes
View Mountain(s), Neighborhood
Total Parking Spaces 2
Private Pool No
Building
Lot Description Landscaped
Story 2
Entry Level Two
Sewer Public Sewer
Water Public
Level or Stories Two
New Construction No
Schools
School District Chaffey Joint Union High
Others
Senior Community No
Tax ID 1107161300000
Acceptable Financing Cash, Conventional
Listing Terms Cash, Conventional
Financing Conventional
Special Listing Condition Standard
Lease Land No
Read Less
Want to know what your home might be worth? Contact us for a FREE valuation!

Our team is ready to help you sell your home for the highest possible price ASAP

Bought with Katlyn Lamb NGHIA NGO, BROKER






