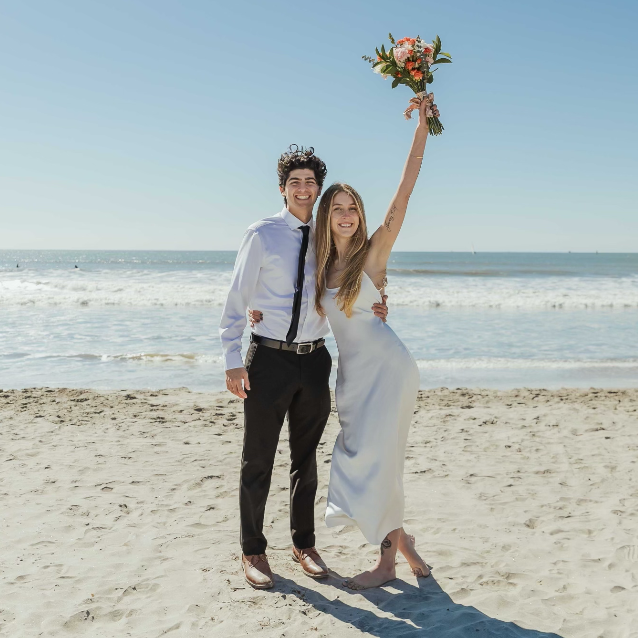$665,000
$668,000
0.4%For more information regarding the value of a property, please contact us for a free consultation.
7070 Dawn WAY Fontana, CA 92336
4 Beds
3 Baths
2,441 SqFt
Key Details
Sold Price $665,000
Property Type Single Family Home
Sub Type Single Family Residence
Listing Status Sold
Purchase Type For Sale
Square Footage 2,441 sqft
Price per Sqft $272
MLS Listing ID CV22255299
Sold Date 01/20/23
Bedrooms 4
Full Baths 3
Construction Status Termite Clearance,Turnkey
HOA Y/N No
Year Built 2007
Lot Size 5,998 Sqft
Property Sub-Type Single Family Residence
Property Description
Great 2-story home with nice curb appeal awaits its new owners! As you enter the home you find yourself with an open floorplan that includes a living room with a fireplace, access to the backyard, lots of windows that provide plenty of natural lighting and nice view of the backyard. The living room opens to the dining area and kitchen. In the kitchen you find a breakfast bar for extra seating, granite counters and a walk-in pantry. The downstairs features a main floor bedroom and a full bathroom. Make your way upstairs to the open loft/den which can be used as a 5th bedroom. The large primary bedroom features a private full bathroom with a walk-in closet, double sinks, and separate tub & shower. Additionally, you will find 2 good-sized secondary bedrooms and a full bathroom with double sinks. The large individual laundry room is also upstairs. Relax and enjoy the backyard with a large Alumawood covered patio. 2-car attached garage with direct access to the home. Don't miss out on calling this house your new home.
Location
State CA
County San Bernardino
Area 264 - Fontana
Rooms
Main Level Bedrooms 1
Interior
Interior Features Ceiling Fan(s), Granite Counters, Open Floorplan, Pantry, Recessed Lighting, Bedroom on Main Level, Loft, Walk-In Pantry, Walk-In Closet(s)
Heating Central
Cooling Central Air
Flooring Carpet, Tile
Fireplaces Type Living Room
Fireplace Yes
Appliance Dishwasher, Gas Range, Microwave
Laundry Laundry Room
Exterior
Parking Features Concrete, Direct Access, Driveway, Garage, Garage Door Opener
Garage Spaces 2.0
Garage Description 2.0
Pool None
Community Features Curbs, Gutter(s), Sidewalks
View Y/N No
View None
Porch Concrete, Covered
Total Parking Spaces 2
Private Pool No
Building
Lot Description Sprinklers In Rear, Sprinklers In Front, Street Level
Story Two
Entry Level Two
Foundation Slab
Sewer Public Sewer
Water Public
Level or Stories Two
New Construction No
Construction Status Termite Clearance,Turnkey
Schools
School District Chaffey Joint Union High
Others
Senior Community No
Tax ID 0240471030000
Security Features Carbon Monoxide Detector(s),Smoke Detector(s)
Acceptable Financing Cash, Cash to New Loan, Conventional
Listing Terms Cash, Cash to New Loan, Conventional
Financing Conventional
Special Listing Condition Standard
Lease Land No
Read Less
Want to know what your home might be worth? Contact us for a FREE valuation!

Our team is ready to help you sell your home for the highest possible price ASAP

Bought with SANDRA CORDASCO Realty Masters & Associates






