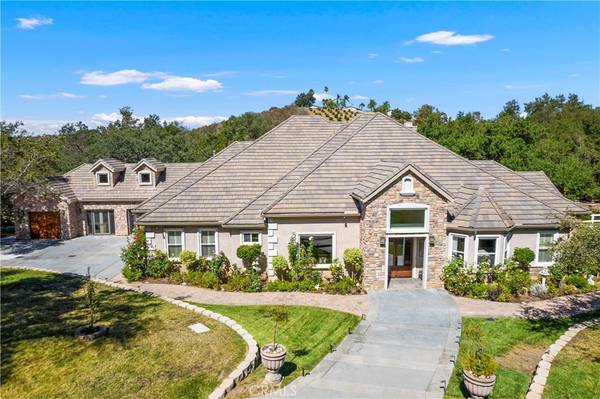$1,950,000
$2,095,000
6.9%For more information regarding the value of a property, please contact us for a free consultation.
45455 Via Vaquero Temecula, CA 92590
4 Beds
5 Baths
4,455 SqFt
Key Details
Sold Price $1,950,000
Property Type Single Family Home
Sub Type Single Family Residence
Listing Status Sold
Purchase Type For Sale
Square Footage 4,455 sqft
Price per Sqft $437
MLS Listing ID OC22181244
Sold Date 02/07/23
Bedrooms 4
Full Baths 4
Half Baths 1
Condo Fees $35
HOA Fees $2/ann
HOA Y/N Yes
Year Built 2005
Lot Size 4.690 Acres
Lot Dimensions Assessor
Property Description
CUSTOM SINGLE-LEVEL CHATEAU ESTATE serenely tucked amid nature in the highly desirable community of De Luz on almost 5 flat acres makes this a rare find! You are welcomed through the private gated entry flanked with stone pillars amongst the oak trees to an extensive circular driveway leading to this gorgeous 4,500 sq. ft. single story home. The covered entry with leaded glass doors open to the grand foyer and a formal dining room both with high coffered ceilings. A versatile sitting room with double doors that would make the perfect office or music room. The numerous arched doorways, wide hallways, plantation shutters, abundant windows, recessed and natural lighting are featured throughout the home. The stunning well-appointed gourmet kitchen offers high-end stainless-steel appliances, an oversized refrigerator/freezer, 6 burner gas cooktop with hood, granite countertops, an oversized island with a food prep sink, and a separate breakfast bar seating area are all designed for easy entertaining. The modern floor plan seamlessly connects the additional eating area with built-in cabinetry & granite counters to the amazing family room with coffered ceilings and a stone fireplace. All four luxurious bedrooms are complete with en-suite bathrooms. 3 bedrooms are in a separate wing of the home with extra “flex” space - perfect for multi-generational living. The primary bedroom suite with fireplace has direct access to the outdoors offering beautiful, serene views. The newly remodeled spa-like primary bath features an oversized shower, a separate soaking tub, double vanities and a walk-in closet. Double French doors off the family room open to an spacious, covered patio for al-fresco dining or cocktails – equipped with an fireplace plus the outdoor kitchen and BBQ grilling station! The beautiful park-like backyard nestled among the trees transports you to another place and time and is the perfect setting to host large events or intimate cookouts. Part of the 3 car garage has been transformed into a game room with French Doors, ceramic wood-like tile flooring, a vanity w/sink and a wall A/C unit. This could also be an ideal space for an art studio, workout area, a craft room or an office for professionals with clients. Plenty of acreage to add a pool, workshop, casita/ADU and room for RV or horses. Conveniently located to Old Town Temecula, shopping, wineries and quick access to the freeway. This splendid property offers endless opportunities. LOVE WHERE YOU LIVE!
Location
State CA
County Riverside
Area Srcar - Southwest Riverside County
Zoning R-A-5
Rooms
Main Level Bedrooms 4
Interior
Interior Features Built-in Features, Breakfast Area, Ceiling Fan(s), Separate/Formal Dining Room, Open Floorplan, All Bedrooms Down, Bedroom on Main Level, Main Level Primary, Walk-In Closet(s)
Heating Central
Cooling Central Air, Dual
Flooring Tile, Wood
Fireplaces Type Family Room, Primary Bedroom
Fireplace Yes
Appliance Dishwasher, Disposal, Propane Cooktop, Propane Oven, Propane Range
Laundry Laundry Room
Exterior
Garage Direct Access, Driveway, Garage
Garage Spaces 3.0
Garage Description 3.0
Pool None
Community Features Horse Trails
Utilities Available Cable Connected, Electricity Connected, Natural Gas Connected, Phone Connected, Water Connected
Amenities Available Other
View Y/N Yes
View Hills, Trees/Woods
Accessibility Safe Emergency Egress from Home
Porch Concrete
Parking Type Direct Access, Driveway, Garage
Attached Garage Yes
Total Parking Spaces 3
Private Pool No
Building
Lot Description Back Yard, Front Yard, Horse Property, Sprinkler System
Story 1
Entry Level One
Sewer Septic Type Unknown
Water Public
Level or Stories One
New Construction No
Schools
School District Murrieta
Others
HOA Name De Luz Ranchos Property Owners Ass
Senior Community No
Tax ID 937040023
Security Features Carbon Monoxide Detector(s),Smoke Detector(s)
Acceptable Financing Cash, Conventional
Horse Property Yes
Horse Feature Riding Trail
Listing Terms Cash, Conventional
Financing Conventional
Special Listing Condition Standard
Lease Land No
Read Less
Want to know what your home might be worth? Contact us for a FREE valuation!

Our team is ready to help you sell your home for the highest possible price ASAP

Bought with Kyle Andrade • Abundance Real Estate






