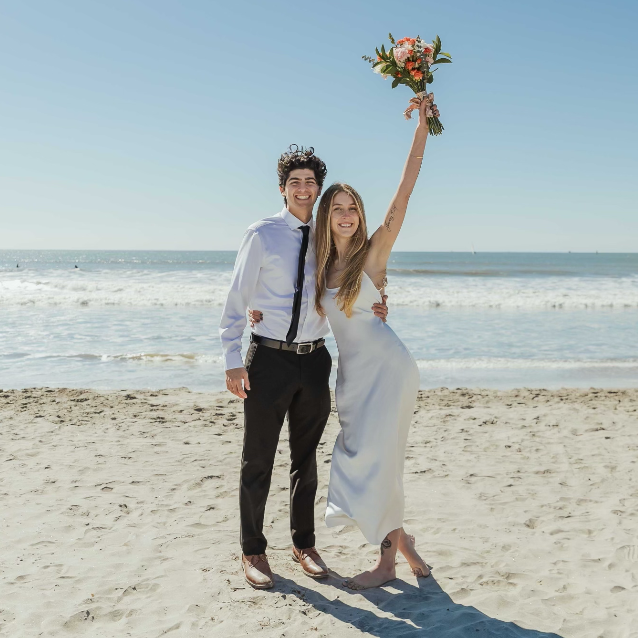$820,000
$824,999
0.6%For more information regarding the value of a property, please contact us for a free consultation.
225 Soares AVE Santa Maria, CA 93455
4 Beds
3 Baths
3,306 SqFt
Key Details
Sold Price $820,000
Property Type Single Family Home
Sub Type Single Family Residence
Listing Status Sold
Purchase Type For Sale
Square Footage 3,306 sqft
Price per Sqft $248
Subdivision Orcutt West(880)
MLS Listing ID PI25164896
Sold Date 09/26/25
Bedrooms 4
Full Baths 2
Half Baths 1
Construction Status Turnkey
HOA Y/N No
Year Built 1954
Lot Size 6,098 Sqft
Property Sub-Type Single Family Residence
Property Description
Introducing the Soares Estate, a rare turnkey treasure in the heart of Orcutt, now available at an **incredible value**. Just a short walk from vibrant downtown Orcutt, this expansive and elegantly remodeled 4-bedroom, 3-bathroom estate offers over 3,300 square feet of luxurious living space, making it the largest floor plan in the neighborhood. From the moment you step through the grand double wood doors, you'll be drawn into a stunning great room with soaring wood-beamed ceilings and a dramatic slate fireplace wall. The entertainer's kitchen is designed to impress, with an oversized island, walk-in pantry, extended breakfast bar, and open flow into the dining and living spaces. The main level features three spacious bedrooms, a full bathroom, and a powder room, while the entire second floor is dedicated to a lavish primary suite retreat with spa-inspired ensuite and exclusive access to a private turf-lined deck — ideal for soaking in Orcutt's golden hour. A newly finished detached bonus space offers endless possibilities: office, studio, gym, or guest quarters. With updated finishes throughout and a layout perfect for entertaining or multi-generational living, the Soares Estate also presents exciting potential as a vacation rental or income-generating investment.
This is your chance to own one of Orcutt's most desirable and distinctive homes — now offered at a compelling new price. Schedule your private tour today!
Location
State CA
County Santa Barbara
Area Orct - Orcutt
Zoning 7-R-1
Rooms
Other Rooms Outbuilding
Main Level Bedrooms 3
Interior
Interior Features Beamed Ceilings, Wet Bar, Built-in Features, Balcony, Separate/Formal Dining Room, Eat-in Kitchen, High Ceilings, Open Floorplan, Pantry, Quartz Counters, Primary Suite
Heating Forced Air
Cooling None
Flooring Carpet, Vinyl
Fireplaces Type Family Room, Gas
Fireplace Yes
Appliance Dishwasher, Electric Cooktop, Electric Oven, Microwave, Range Hood
Laundry Washer Hookup, Inside
Exterior
Parking Features On Street
Fence New Condition, Wood
Pool None
Community Features Biking, Hiking, Suburban, Park
Utilities Available Cable Available, Electricity Connected, Natural Gas Connected, Sewer Connected, Water Connected
View Y/N Yes
View Neighborhood
Roof Type Composition
Accessibility Parking
Porch Concrete, Covered, Front Porch, Open, Patio, Porch
Private Pool No
Building
Lot Description 0-1 Unit/Acre, Back Yard, Front Yard, Landscaped, Near Park, Yard
Story 2
Entry Level Two
Sewer Public Sewer
Water Public
Architectural Style Traditional
Level or Stories Two
Additional Building Outbuilding
New Construction No
Construction Status Turnkey
Schools
School District Orcutt Union
Others
Senior Community No
Tax ID 105131005
Acceptable Financing Cash, Conventional
Listing Terms Cash, Conventional
Financing Conventional
Special Listing Condition Standard
Lease Land No
Read Less
Want to know what your home might be worth? Contact us for a FREE valuation!

Our team is ready to help you sell your home for the highest possible price ASAP

Bought with Brandon Smith United Agents






