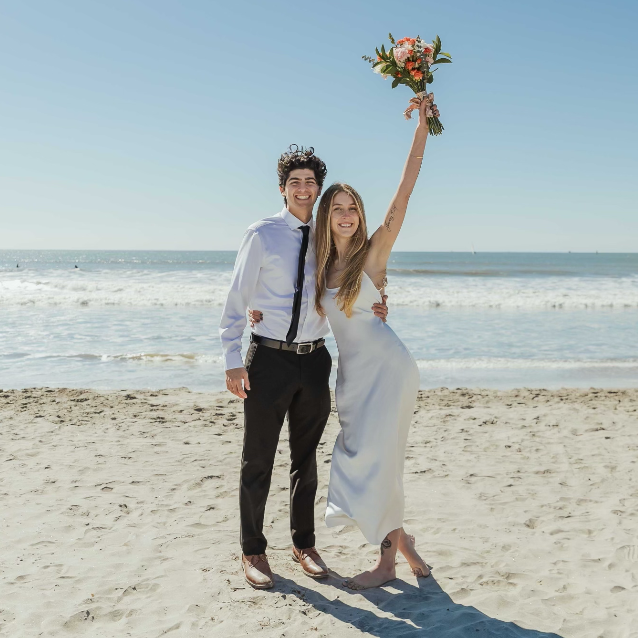$435,000
$446,000
2.5%For more information regarding the value of a property, please contact us for a free consultation.
3622 E Delight Paseo #112 Ontario, CA 91761
1 Bed
2 Baths
966 SqFt
Key Details
Sold Price $435,000
Property Type Townhouse
Sub Type Townhouse
Listing Status Sold
Purchase Type For Sale
Square Footage 966 sqft
Price per Sqft $450
MLS Listing ID IV25048665
Sold Date 09/30/25
Bedrooms 1
Full Baths 1
Half Baths 1
HOA Fees $242/mo
HOA Y/N Yes
Year Built 2021
Lot Size 474 Sqft
Property Sub-Type Townhouse
Property Description
100-Day Home Warranty coverage available at closing. Fantastic home in sought after location! This home has Fresh Interior Paint. Discover a bright interior tied together with a neutral color palette. Relax in your primary suite with a walk in closet included. Take advantage of the extended counter space in the primary bathroom complete with double sinks and under sink storage. Like what you hear? Come see it for yourself!
Location
State CA
County San Bernardino
Area 686 - Ontario
Interior
Interior Features Granite Counters
Heating Central, Natural Gas
Cooling Central Air, Electric
Fireplaces Type None
Fireplace No
Appliance Dishwasher, Microwave
Laundry Washer Hookup
Exterior
Parking Features Garage
Garage Spaces 1.0
Garage Description 1.0
Pool Community, Association
Community Features Sidewalks, Pool
Amenities Available Clubhouse, Maintenance Grounds, Pool, Tennis Court(s)
View Y/N No
View None
Roof Type Tile
Accessibility None
Total Parking Spaces 1
Private Pool No
Building
Lot Description Desert Front
Story 2
Entry Level Two
Sewer Public Sewer
Water Public
Level or Stories Two
New Construction No
Schools
Elementary Schools Ranch View
Middle Schools Grace Yokley
High Schools Colony
School District Chaffey Joint Union High
Others
HOA Name Brookfield Ontario Ranch
Senior Community No
Tax ID 0218264500000
Acceptable Financing Cash to New Loan, Conventional, FHA, VA Loan
Listing Terms Cash to New Loan, Conventional, FHA, VA Loan
Financing Cash
Special Listing Condition Standard
Lease Land No
Read Less
Want to know what your home might be worth? Contact us for a FREE valuation!

Our team is ready to help you sell your home for the highest possible price ASAP

Bought with Shaheen Sikora Shamoon Sikora






