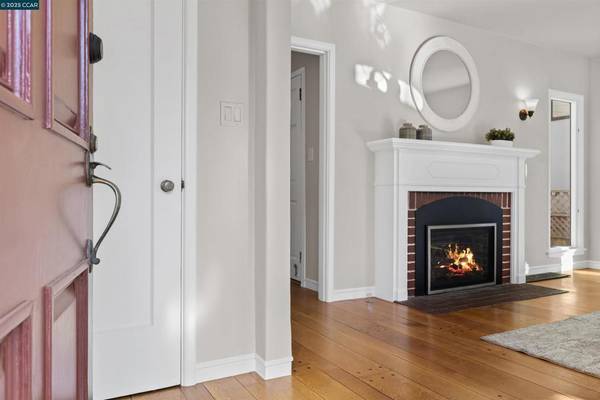$1,725,000
$1,395,000
23.7%For more information regarding the value of a property, please contact us for a free consultation.
1029 Pomona Ave Albany, CA 94706
2 Beds
1 Bath
1,227 SqFt
Key Details
Sold Price $1,725,000
Property Type Single Family Home
Sub Type Single Family Residence
Listing Status Sold
Purchase Type For Sale
Square Footage 1,227 sqft
Price per Sqft $1,405
Subdivision Albany
MLS Listing ID 41115189
Sold Date 11/19/25
Bedrooms 2
Full Baths 1
HOA Y/N No
Year Built 1937
Lot Size 5,201 Sqft
Property Sub-Type Single Family Residence
Property Description
Nestled on a quiet, tree-lined street in one of Albany's most desirable neighborhoods, this charming property is just a short stroll from Solano Avenue and the Hopkins corridor, with their popular cafés and shops. The main home features two bedrooms, one bathroom, a utility room, and newly refinished hardwood floors. Large windows fill the living room with natural light, creating a warm and welcoming atmosphere. The spacious kitchen is equipped with custom cabinetry, modern appliances, and a cozy breakfast nook perfect for morning coffee. Tucked into the expansive backyard sits a detached ADU that has received a Certification of Legalization from the City of Albany. This beautifully remodeled one-bedroom unit includes a bright living room, bamboo floors, a stylish kitchen with brand-new appliances, a full bathroom, and a laundry room. Perfect for multigenerational family. Adjacent to the ADU is a generous storage area and a former garage with skylights, ideal for use as a workshop, studio, home gym, or creative space — the possibilities are endless.
Location
State CA
County Alameda
Rooms
Other Rooms Barn(s), Storage
Interior
Interior Features Workshop
Heating Forced Air
Cooling None
Flooring Wood
Fireplaces Type Living Room
Fireplace Yes
Appliance Dryer, Washer
Exterior
Parking Features Off Street
Pool None
Roof Type Shingle
Total Parking Spaces 1
Private Pool No
Building
Story Multi/Split
Entry Level Multi/Split
Sewer Public Sewer
Architectural Style Bungalow
Level or Stories Multi/Split
Additional Building Barn(s), Storage
New Construction No
Others
Tax ID 652644104
Acceptable Financing Cash, Conventional, VA Loan
Listing Terms Cash, Conventional, VA Loan
Financing Conventional
Read Less
Want to know what your home might be worth? Contact us for a FREE valuation!

Our team is ready to help you sell your home for the highest possible price ASAP

Bought with Laura Arechiga The Grubb Co. Inc.






